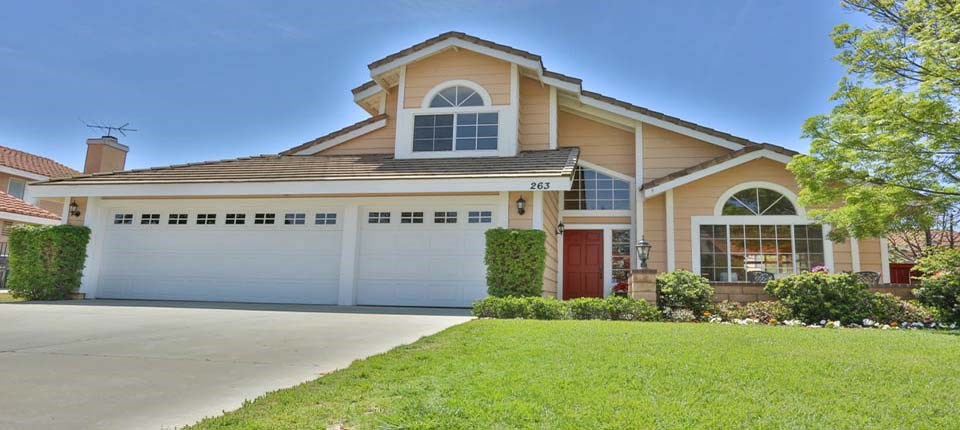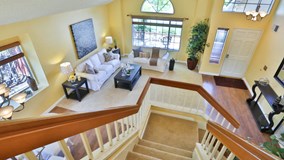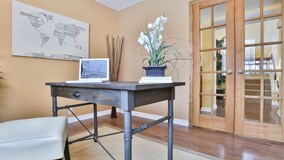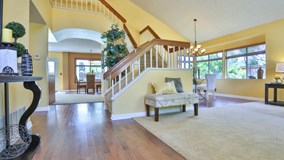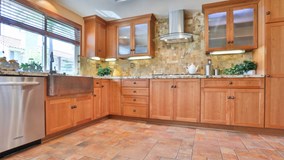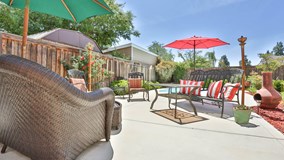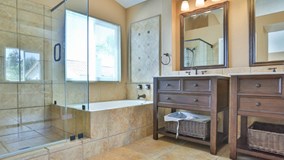- Bedrooms: 3
- Bathrooms: 2
extras:
3 Car Garage
Central Air
Fireplace
Granite Counters
Open Floor Plan
Patio
Pool
Remodeled Bathroom
Remodeled Kitchen
Spa
Stainless Steel Appliances
Vaulted Ceilings
- Living Space:
- 1,627 sq ft
- Lot Size:
- 10,019 sq ft
Description
Dreams come true in this lovely home located on a beautiful tree lined street in the Mission Grove neighborhood. Your home features a spacious open floor plan. Step in and enjoy the comfortable living room and dining room. Then make your way over into the family kitchen that features nicely finished natural cherry cabinets, granite counter tops, travertine backsplash, hammered copper farm house sink, kitchen aide suite stainless steel appliances and tile floors. There is also a sit in dining area in the kitchen. Retreat to the cozy family room with a fireplace, wet bar, granite counter top, and custom hammered sink. There are three bedrooms upstairs which you will find very spacious. Their is a main floor bedroom / office with French doors. The fourth bedroom is the spacious master with an adjacent private bathroom with a soak in tub, double vanities, separate water closet, glass shower, and walk in closet. There are additional bathrooms upstairs and downstairs, one features Kohler fixtures. The backyard is landscaped with plenty of space to relax, there is also an in-ground pool / jacuzzi with jets and bench seat, fruit trees (orange, peach, apple), and a wood lattice patio. You don't want to miss out ~ so make us an offer we can't refuse!

