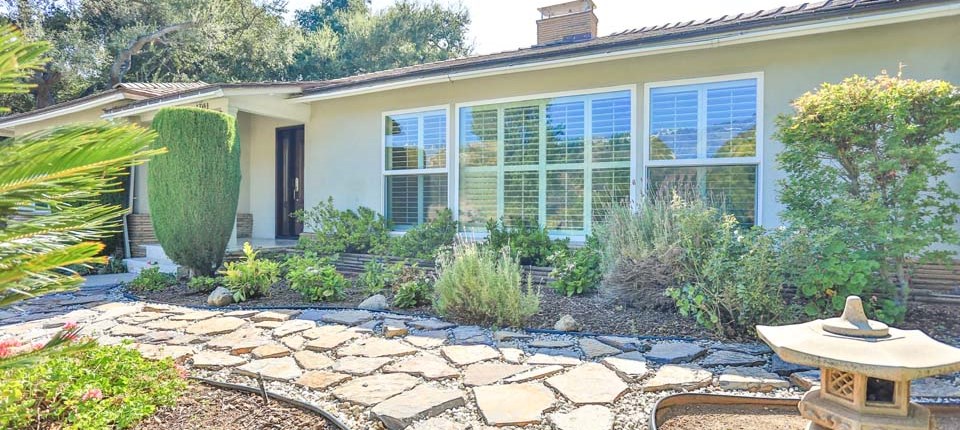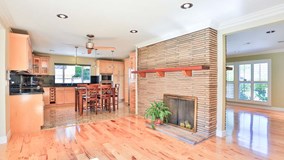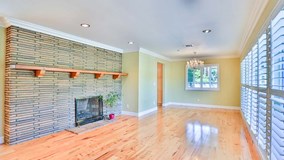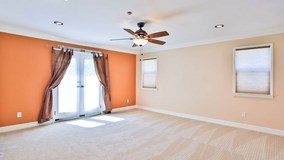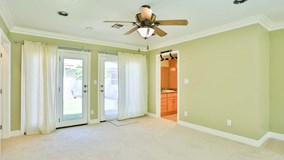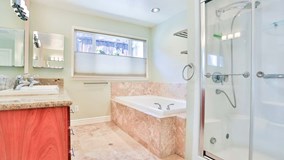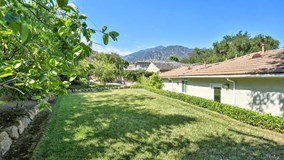- Bedrooms: 4
- Bathrooms: 4
extras:
Bonus Room
Central Air
Fireplace
Granite Counters
Open Floor Plan
Patio
Remodeled Bathroom
Remodeled Kitchen
Stainless Steel Appliances
- Living Space:
- 2,604 sq ft
- Lot Size:
- 12,680 sq ft
Description
Pristine, updated home in the popular Highland Oaks community. Features 4 bedrooms, 4 bath + bonus room (can be used as a study room or fifth bedroom). Completely renovated in 2006 with an addition, newer birch hardwood floor, and brand new carpet. Inviting steps lead you to a travertine front landing and custom wood door with stain glass. An inviting granite floor foyer transitions from exterior to interior. The living room's oversized windows offer a breathtaking panoramic mountain view, and is adjacent to a formal dining area with chandelier. Updated kitchen includes: custom maple cabinets, black galaxy granite counter tops with stainless steel finished appliances. The family room includes a custom entertainment center with ample storage. Master bedroom has a walk-in closet and master bath featuring double sinks, a steam shower and jacuzzi tub. All bathrooms have travertine flooring and updated fixtures. Updated electrical and copper plumbing, Crown molding, Milgard double-pane windows, and recessed lighting throughout the home. Zen style landscaped front yard and multi-functional court yard includes a relaxing fountain. Private back yard with mature fruit trees. Walking distance to Highland Oaks Elementary School. Move-in ready. Come and see it all for yourself !

