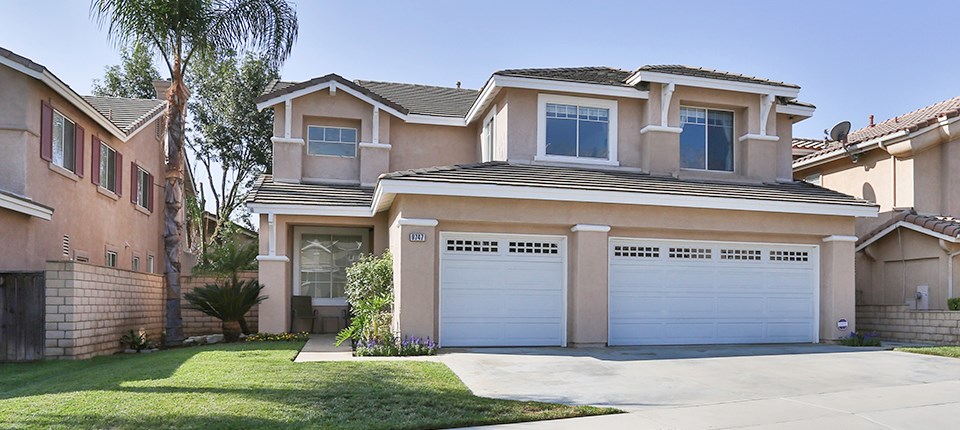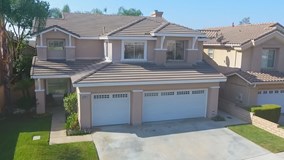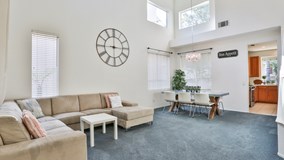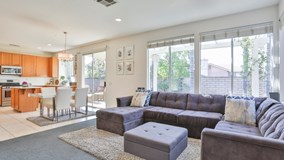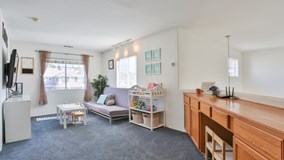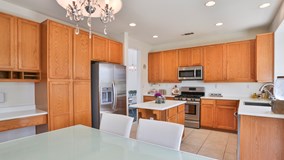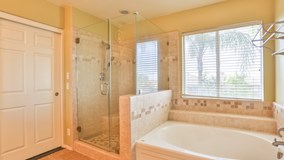- Bedrooms: 5
- Bathrooms: 3
extras:
3 Car Garage
Central Air
Fireplace
Kitchen Island
Loft
Open Floor Plan
Patio
Bought & Paid For Solar Panels
- Living Space:
- 2,449 sq ft
- Lot Size:
- 5,502 sq ft
Description
Location+ The Best School District+ A Beautiful Home In An Awesome Neighborhood. This Home Features A Fabulous Floor Plan That Is Very Open With Lots Of Natural Lighting. It Is Tastefully Decorated And Move In Ready. As You Enter This Home You Will Notice It Has A Very Grand Feel, The Living/Dining Area Is Very Bright & Cheery, The Kitchen Is Very Well Laid Out With A Center Island And Opens Up To The Family Room. There Is A Bedroom With A Walk-In Closet Conveniently Located Down Stairs - Great For Guest Or A Home Office. The First Floor Also Features A Full Bathroom & Good Sized Laundry Room. Upstairs You Will Find A Huge Loft (5th Bedroom Option). This Loft Is The Perfect Place For Your Family To Hang Out While You Can Keep An Eye On Your Little Ones As They Play On Their Computers At The Built In Desk Area. Every Bedroom Is Spacious! The Loft & The Front Bedroom Have Beautiful Mountain Views. The Master Suite Is A Great Place To Retreat At The End Of A Long Day. The Master Bathroom Features Dual Sinks Plus A Separate Tub And Shower And A Large Walk-In Closet. You Will Also Find Custom Lighting Fixtures Throughout The Home. The Cover Patio & Nice Back Yard Are A Great Place To Entertain. Storage Space Is Plentiful With A 3 Car Garage. The Solar Panels Are Fully Paid For And Will Cut Your Electric Bills Substantially. Don't Wait, This One Will Sell Quickly!

