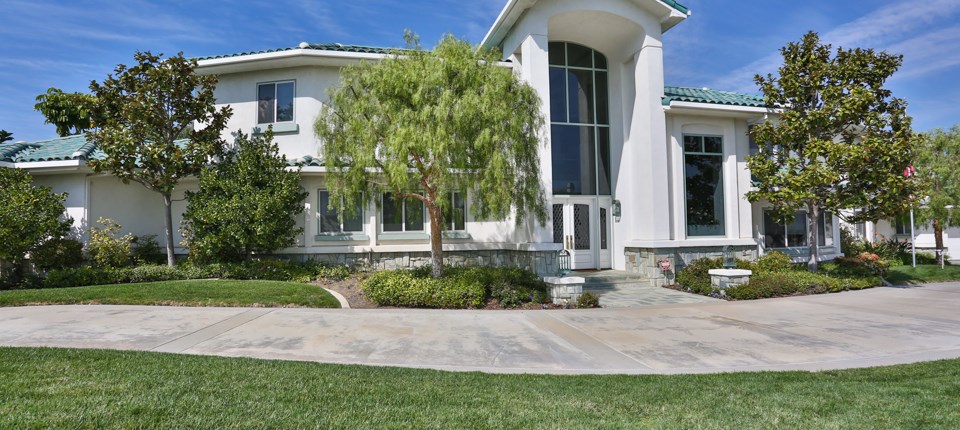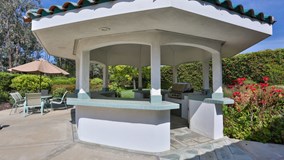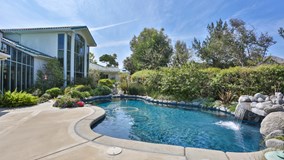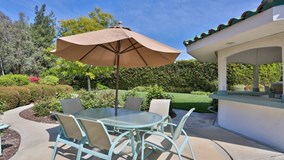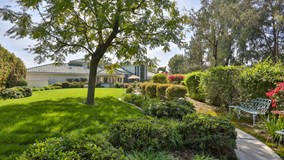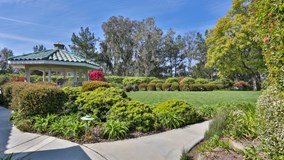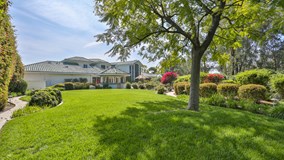extras:
- Living Space:
- 7,173 sq ft
- Lot Size:
- 61,011 sq ft
Description
An Architecture masterpiece in San Dimas. In an impressive neighborhood this fabulous estate is offered for the first time to a family looking for perfection in every detail. From the large open home with 30 foot ceilings to the spectacular outdoor spaces perfect for hosting elegant garden parties.
This home must be seen to be truly appreciated. The grand entry, totally open floorplan with impressive vaulted ceilings, walls of glass, floating staircase, marble, and design elements that make this home totally impressive. A massive kitchen with custom hand detailed cabinetry, dual stainless refrigerators and dual ovens. A butler’s pantry with separate sink and dishwasher.
A 1500 square foot master suite and retreat also located on the first floor. His and hers private baths, massive walk in closets, beautiful custom built cabinetry, sitting room, study and glass enclosed spa.
Junior suites. Each with extra closet space and private bathrooms with dual vanities. A maids room with private staircase and built in kitchen.
A rumpus room, gift wrapping room, two dedicated storage rooms, oversized three car garages, and huge walk up attic.
The yard is truly special. From the brick meandering to the pool, waterfall, large patios, custom built gazebo with barbeque, and rose garden. All 1.40 acres meticulously landscaped. Enjoy the total seclusion with canyon and mountain views.

