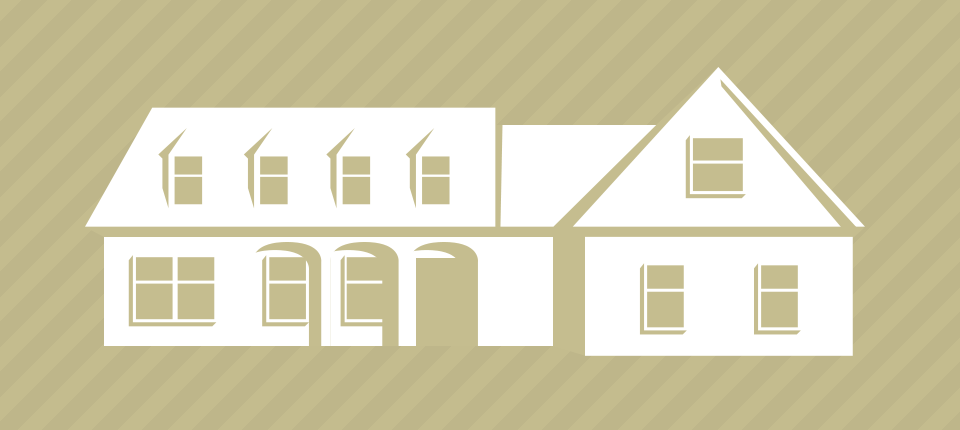extras:
Central Air
Fireplace
Kitchen Island
Open Floor Plan
Patio
Pool
Remodeled Bathroom
Remodeled Kitchen
Spa
Vaulted Ceilings
Fabulous private guest house.
- Living Space:
- 7,200 sq ft
- Lot Size:
- 12,828 sq ft
Description
Located on the legendary Arden Drive in the Beverly Hills Flats, lies this resort-like Spanish Estate which has been extensively remodeled with the finest materials. Private and gated with a circular driveway, the dramatic two story entryway with a sweeping spiral staircase, showcases the open floor plan that seamlessly blends indoor-outdoor living with one of Beverly Hill’s chicest addresses. The decadent formal living room dazzles with intricate Truss ceilings, a grand stone fireplace, and floor to ceiling arched windows, while the formal dining room accommodates stately dinners for 18 guests. The bright family room opens to the retreat-like & lushly landscaped backyard, with a new pool/spa and separate guest quarters with a media room, bar, bathroom, and direct access to the 2 car garage. State of the art kitchen includes the finest appliances & over sized center island. Five generous bedroom suites in the home, all complete with en suite bathrooms. The dramatic master features a balcony overlooking the grounds, a luxurious spa bath with over sized Italian marble shower & grand walk-in closet. An oasis in the heart of the city & just minutes to Beverly Hills Hotel and Rodeo Drive.

