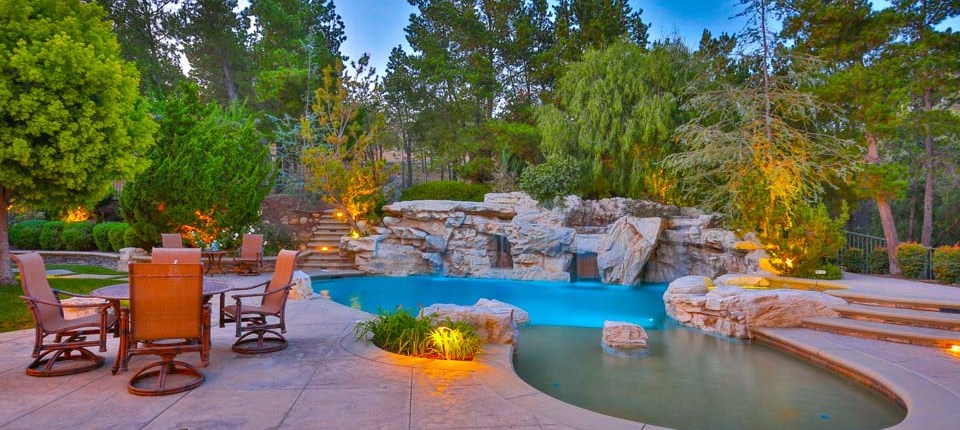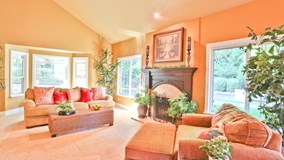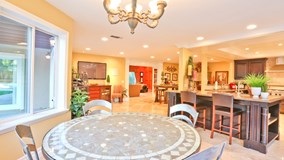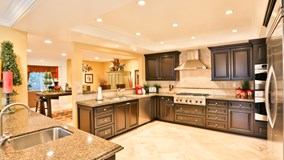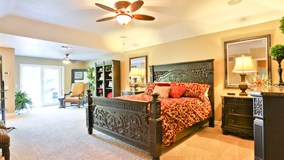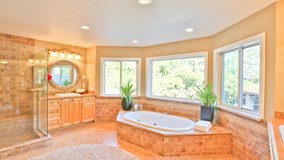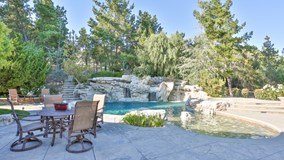- Bedrooms: 6
- Bathrooms: 4
extras:
3 Car Garage
Balcony
Bonus Room
Central Air
Fireplace
Granite Counters
Kitchen Island
Open Floor Plan
Patio
Pool
Remodeled Bathroom
Remodeled Kitchen
RV Access/Parking
Spa
Stainless Steel Appliances
Vaulted Ceilings
- Living Space:
- 4,510 sq ft
- Lot Size:
- 66,080 sq ft
Description
This beautifully appointed 4500 square foot residence is truly one of a kind. Tastefully and strategically remodeled from top to bottom to provide functionality and elegance in every detail. The open floor plan offers six bedrooms, formal living and dining rooms and a large Media/Family room. The incredible gourmet kitchen is outfitted with commercial grade appliances, expansive counter space, a functional breakfast bar and 2 separate informal eating areas. The Master Suite expansion included the addition of a roomy seating area, jetted soaking Tub, over-sized walk in shower, a large customized walk in closet and a private walk out balcony. Step into the back yard and enter your own private resort. The main yard area is beautifully landscaped and designed to offer multiple seating areas as well as a large covered cabana with a professional grade bar-be-que, seating for six and even a motorized movie screen. The spectacular rock swimming pool includes a beach entry, multiple jumping rocks, five spectacular waterfalls and a private grotto and spa. The remainder of the property is separately fenced and is zoned for up to six horses. The lower pad is the perfect site for a guest cottage, Tennis Court or just a place to store your Boat or RV. This home is truly AMAZING and waiting for you.

