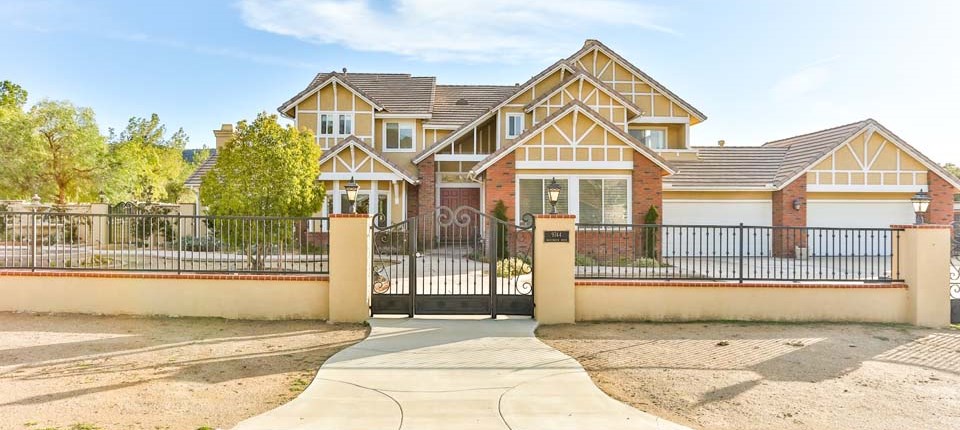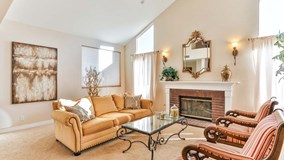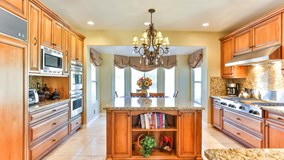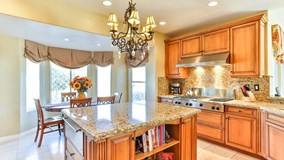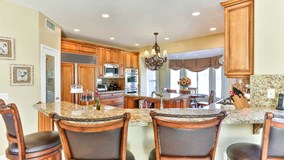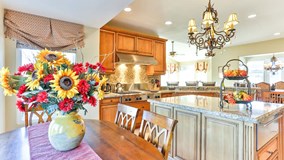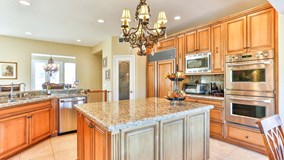- Bedrooms: 4
- Bathrooms: 4
extras:
Balcony
Bonus Room
Central Air
Fireplace
Granite Counters
Kitchen Island
Loft
Open Floor Plan
Patio
Remodeled Bathroom
Remodeled Kitchen
RV Access/Parking
Stainless Steel Appliances
Vaulted Ceilings
4 Car Garage
- Living Space:
- 4,182 sq ft
- Lot Size:
- 87,555 sq ft
Description
Exquisite Sierra Colony Equestrian Estate with Cross Fenced Arena, Welcoming Fountain & Near Award-Winning Agua Dulce Vineyards, Rests on 2 Flat Acres & Exemplifies Elegant Country Living. Gated, Double Door Foyer Entrance with Vaulted Ceilings and Illuminating Chandelier. Flowing Floorplan that Seamlessly Integrates Unique Architecture & Refined Interior Design Throughout Nearly 4,200 Square Feet, Including Downstairs Guest Quarter's Wing, Three Bedrooms Upstairs, Four Bathrooms, Separate Office, Game Room & Laundry Room with Access to Expansive Four Car Garage.
Overlooking the Formal Dining Room & Den with Brick Fireplace, is a True Gourmet Chef’s Kitchen, with Deluxe Island, Breakfast Bar, Bay Window Dining Area, Walk-In Pantry, Top of Line Stainless Steel Appliances, SubZero Refrigerator, Double Ovens and Professional 6 Burner Gas Range. Sweeping Loft Landing Staircase leads to Master Suite with Cathedral Ceiling, Sitting Area, Fireplace, Balcony & a Spa-Inspired Bathroom with Granite Vanity, Free Standing Glass Shower & Sink Jacuzzi Tub. Additional Highlights Include, Complete Perimeter Fence, Steel Covered Stalls, Tack Room, Travertine Floors, Home Automation & Central Air & Heat.
There are no remarks available.

