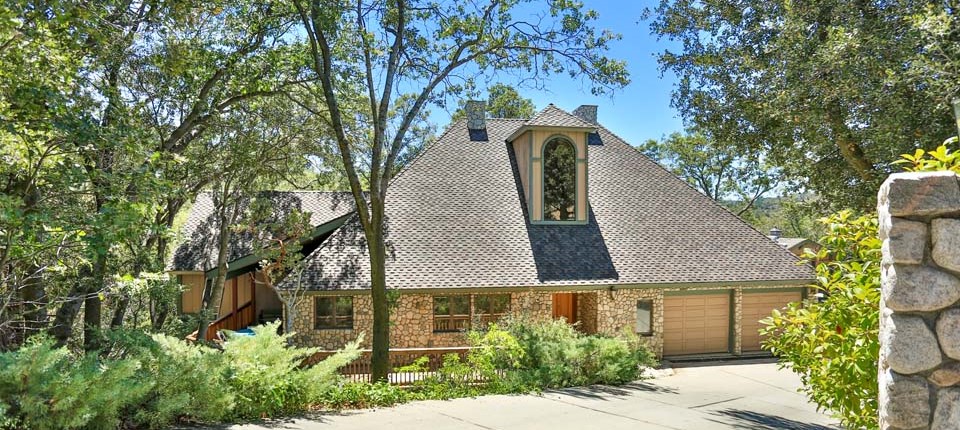- Bedrooms: 5
- Bathrooms: 5
extras:
Balcony
Bonus Room
Central Air
Fireplace
Kitchen Island
Loft
Open Floor Plan
Patio
Remodeled Kitchen
Vaulted Ceilings
2.5 Kitchens
Exercise Room
Outdoor Fire Pit
Panoramic Views
- Living Space:
- 5,580 sq ft
- Lot Size:
- 57,554 sq ft
Description
This grand 3 story Lake Arrowhead family retreat features 5 bedrooms, 5 full bathrooms, 2.5 kitchens, an entertainment loft, a game room and an exercise room. Custom built in 1984 this home has 5,580 living sqft on a 1.32 acre lot with panoramic mountain and forest views from the upper and lower redwood observation decks. Tall cathedral ceilings, wood flooring throughout, cedar walls and floor to ceiling glass windows highlight the mountain architecture of this resort style hideaway. The executive chef’s kitchen with 2 separate sinks, double oven, countertop burners, built-in double door refrigerator, built-in microwave, 12” stone slate flooring with an eating area and a view are a must see! In addition to a large wrap-around front porch, double sided fireplace, outdoor fire pit, walk-in closets, multiple laundry areas, 2 car attached garage, a detached storage shed and a brand new roof this home offers the perfect environment to relax and recharge in the San Bernardino Mountains but close enough to shops, dining, entertainment and the beautiful Lake Arrowhead to have some fun! Schedule a tour today!


