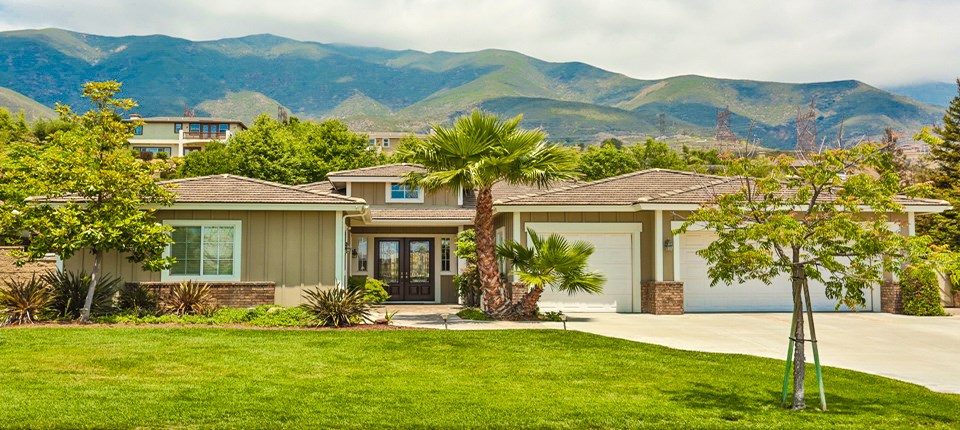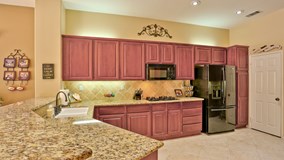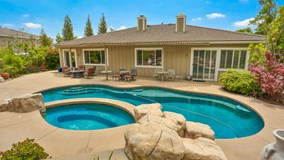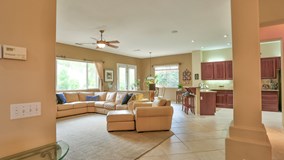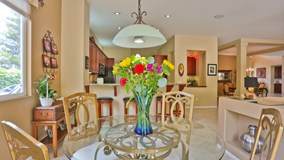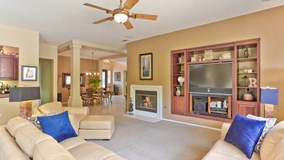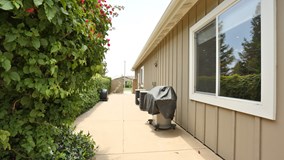- Bedrooms: 4
- Bathrooms: 3.5
extras:
3 Car Garage
Central Air
Fireplace
Granite Counters
Open Floor Plan
Patio
Pool
RV Access/Parking
Spa
Breakfast Bar
Valley View
City Lights View
Bonus Rm/Office
Upgraded Tile
- Living Space:
- 3,443 sq ft
- Lot Size:
- 21,200 sq ft
Description
Sprawling Single Story Barratt Estate Home, featuring a dazzling POOL & SPA, 4 Spacious Bedrooms, 3.5 Elegant Bathrooms, Extra Bonus Room, Separate Living Room, Dining Room & Family Room. This open, free-flowing floor-plan provides a greeter's Entryway, leading to an expansive and cozy entertaining environment, complimented with crackling fireplaces, a Breakfast Bar, Kitchen Nook, Granite Counters, Upgraded Cabinets & Appliances. The surround sound speakers provide for the ultimate family evening, while the Master Bedroom suite offers a soothing jetted tub and separate shower. Dual double-door entries allow for easy access to the swanky and serene professionally landscaped backyard. Enjoy the POOL & SPA and Patio Covers, before capping off the evening with a City Lights View on your private Viewing Deck atop the stair-accessible hilltop.

