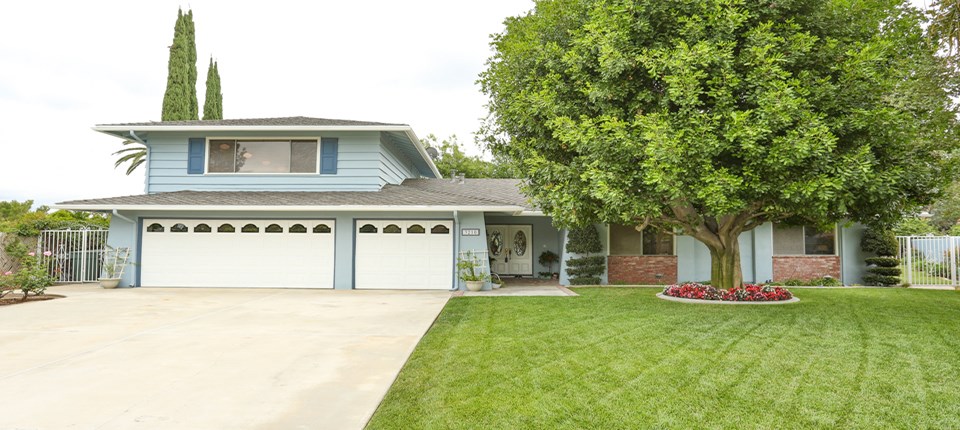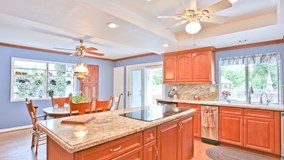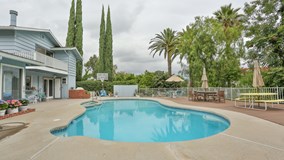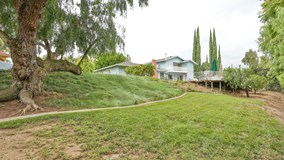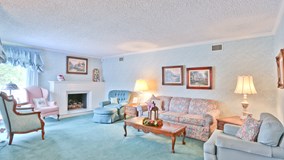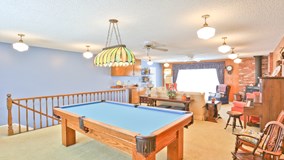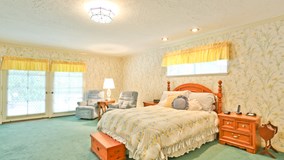- Bedrooms: 4
- Bathrooms: 4
extras:
3 Car Garage
Balcony
Central Air
Fireplace
Granite Counters
Kitchen Island
Patio
Pool
Remodeled Kitchen
Spa
Stainless Steel Appliances
- Living Space:
- 2,940 sq ft
- Lot Size:
- 15,840 sq ft
Description
Wonderful cul-de-sac home with a great floor plan and space for entertaining. This home was originally a single story home; all bedrooms and most of the living space are on the 1st level. The second story addition was built solely to host a large family room (approx. 20' x 30') and is worth the walk upstairs where a wonderful gathering space awaits with its built-in seating/storage, wet bar and Franklin wood-burning stove. All bedrooms are nice-size rooms that feature built-in shelves/storage and cedar-lined closets. The kitchen has newer cabinets, granite countertops, GE Profile stainless steel appliances, a built-in wine rack, wine refrigerator and a beautiful garden window. What a backyard! The pool is enveloped by a wooden deck on one side with plenty of space for entertaining. The deck is surrounded by apricot, peach, grapefruit, apple, lemon and olive trees that are further surrounded by mature trees in the background. For the kids, there's an existing play structure, space to run and roam and easy access to a pool bathroom designed with swimsuit/towel storage. Close to freeway, shopping and schools. Termite has been completed and the exterior was recently painted.

