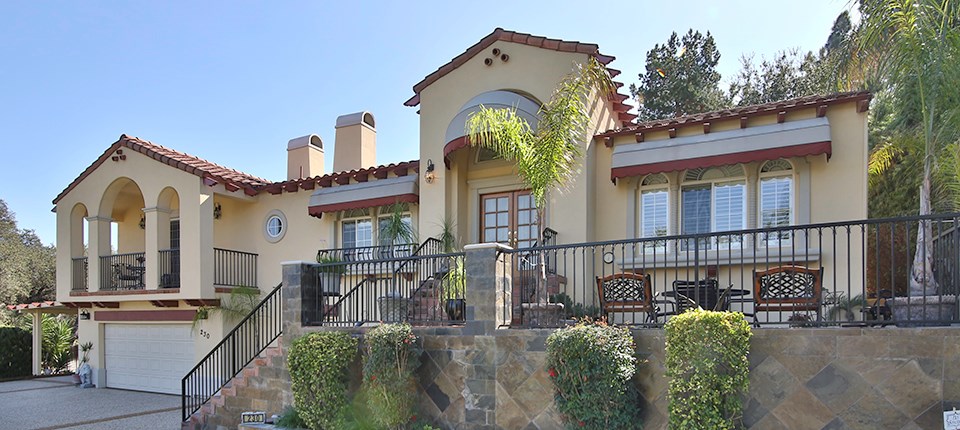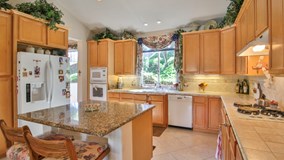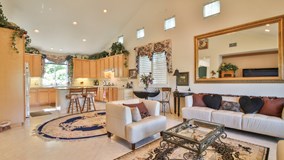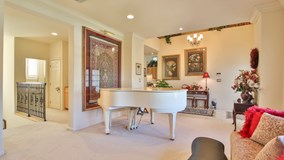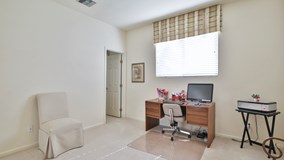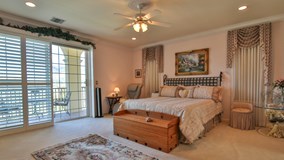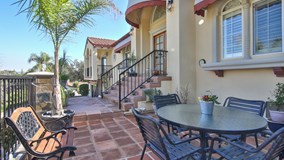- Bedrooms: 4
- Bathrooms: 4
extras:
- Living Space:
- 3,182 sq ft
- Lot Size:
- 14,000 sq ft
Description
This gorgeous custom built 4 bedroom 3.5 bathroom Santa Barbara style home is nothing short of amazing! As you approach the home you will notice the perfectly maintained pebble stone coated driveway and walk way. The pathway to the front door and patio features beautiful red terra cotta tile. The patio is the perfect spot to enjoy the full view of the foothills. As you walk inside you are greeted by a beautiful formal living room with tile fireplace, plush carpet and recessed lighting. The kitchen boasts tons of cabinet space and granite & tile countertops which opens to a large family room. This family room has recessed lighting and tile flooring. The family room has views of the foothills. The first floor features a junior suite, laundry room, powder room and a formal dining room with access to the backyard. The Master Bedroom is also located on the first floor. This master bedroom features it's own fireplace, a private balcony with views of the foothills and bathroom retreat with walk-in closet. The bathroom has his and her sinks, stand up shower and relaxing bathtub. As you head downstairs make sure to notice the beautiful ironwork that graces the staircase. Downstairs you have two large bedrooms, a full bathroom and access to the two car garage.

