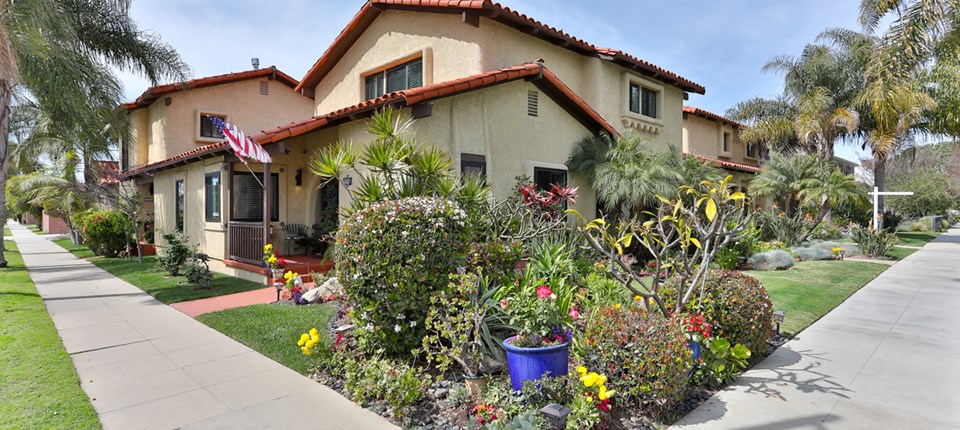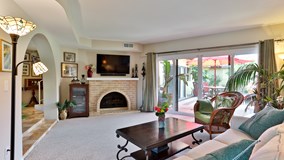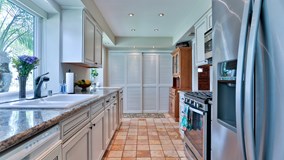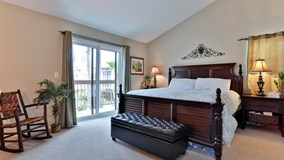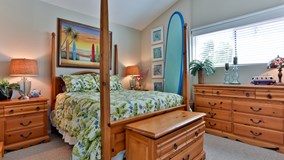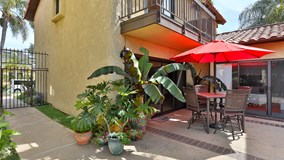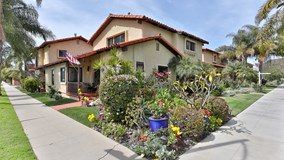- Bedrooms: 3
- Bathrooms: 2.25
extras:
- Living Space:
- 1,747 sq ft
- Lot Size:
- 11,769 sq ft
Description
A diamond in the heart of Belmont Heights! Surrounded by multi-million dollar estate homes, this beautiful corner-lot townhouse truly lives like a single family home. The upstairs features 2 large master bedrooms, both with private en-suite bathrooms, high ceilings and lots of closet and storage space. Located on the 1st floor is an office/potential 3rd bedroom with a ½ bathroom. The kitchen is upgraded with granite counter tops, newer cabinets, recessed lighting, and adjacent indoor laundry area. The separate dining room flows into the spacious living room with a fireplace, which overlooks the sun-filled courtyard lusciously landscaped with plants, flowers and fruit trees to enjoy summer BBQ’s. The home has windows that wrap around the entire house for lots of natural sunlight and views of the beautiful neighborhood. Upgrades include: Central HVAC, dual-pane energy efficient windows, custom blinds, a security system, plus you will appreciate the private 2-car garage with built-in rafters for additional storage. This is a great opportunity to live in a prime location within walking distance to restaurants, shopping, beaches and parks all around.

