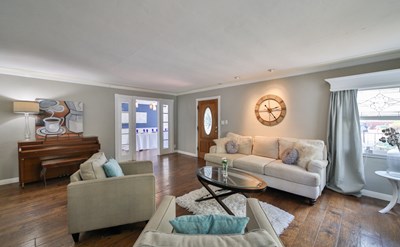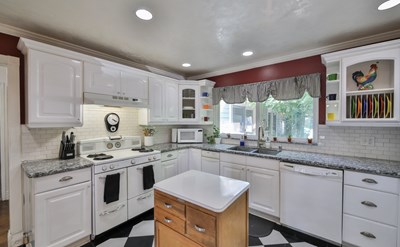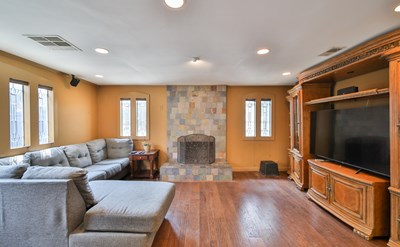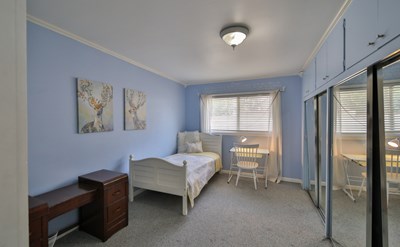Property Description
Craftsman meets modern flair in this entertainer’s paradise! This custom 3-bedroom 2-bath sits on .64 acres of horse property and was re-designed around the theme of “if you build it they will come”.
From the dramatic front porch, you enter a large formal living room with wide plank hickory flooring. An eclectic collection of modern lighting shines down on a dining room that comfortably seats 22. The dining scene is further enhanced with a bay window, period wood wainscoting and a floor to ceiling built-in China cabinet with a plethora of storage and glass door displays. The black and white checkered floor of the inviting kitchen features granite countertops over white cabinets, storage galore, a breakfast nook, and a movable island. The large family room is anchored by a modern floor to ceiling stacked slate fireplace and built-in bookshelf/computer workspace. This is all surrounded by 9 leaded glass windows salvaged from a 1910 home in Detroit. The Indoor laundry is accessible from the family room and contains plenty of cabinet and counter space for storage and folding.
The second and third bedrooms both easily fit queen size beds plus dressers and have 10’+ wide mirrored closets with ceiling high storage.
The master bedroom fits a king with additional room for dressers AND a couch. Reminiscent of your favorite spa, the master bath is graced with wood-look porcelain tile flooring, designer sculptured wall tile, two separate sinks, a wide-entry doorless walk-in shower, and a walk-in closet.
From the house, three large glass doors open to a central tree-covered brick patio featuring three seating areas, a Viking BBQ, pass through window, refrigerator and 10’ countertop. The patio opens to a lawn and large pool/jacuzzi complete with waterfalls and a diving board. Whether a small family BBQ or a formal sit-down dinner for 150, it was built, and they did come. It has even graced a magazine cover.
Beyond the pool sits an 1800 square foot structure with a covered porch looking back on the pool and house. This structure contains a 500 sq foot game room with 21 feet of floor to ceiling built-in cabinetry, a pool-house bath with shower, a two-car garage with 9’ automatic doors, dedicated 220, and a sink with garbage disposal and cabinetry.
If that were not enough, behind the game-room/garage, there is over ¼ acres of open flat land just waiting to be used for whatever you wish (rental house, horses, hobby). This portion of the land also includes two outbuildings, one with a full slab floor.
Easy access to 57 and 210 freeway, shopping centers and restaurants. Updated plumbing, electrical, siding, sewer, RV parking, and fully fenced with block walls complete this one-of-a-kind property.




