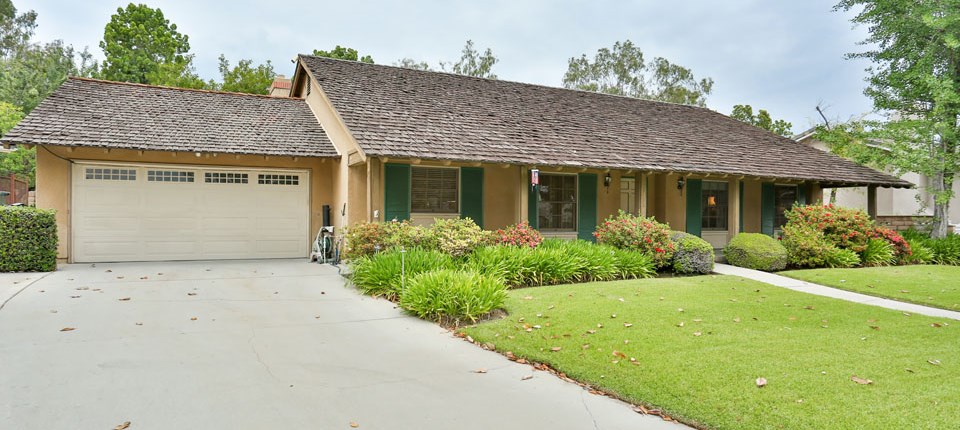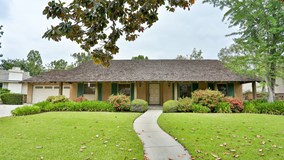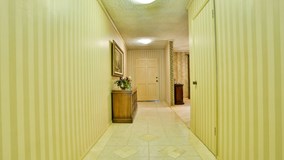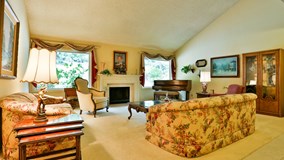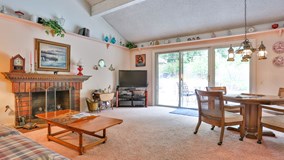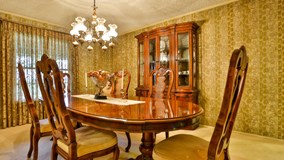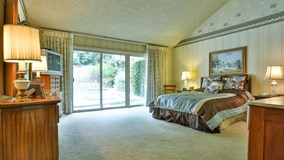- Bedrooms: 3
- Bathrooms: 2.75
extras:
Central Air
Fireplace
Open Floor Plan
Patio
Pool
Remodeled Kitchen
Spa
Formal Dining Room
- Living Space:
- 2,485 sq ft
- Lot Size:
- 10,085 sq ft
Description
This elegant turnkey house with open floor plan and large windows lets in plenty of light, just awaits you to move in. Located in a quiet cul-de-sac, the oversized family room with fireplace invites many family/guests for warm gatherings. A separate huge living room leads to the remodeled kitchen with breakfast nook. Stove can be either electric or gas. The spacious master bedroom has a walk-in closet and high ceiling, creating a relaxing atmosphere. Sparkling pool and built-in BBQ are perfect for entertainer’s delight for years to come. This SOUTH FACING home has mountain view and brings in plenty of sunlight in the morning and cool breeze in the afternoon. A perfect home for those who seek retreat in the midst of urban living.

