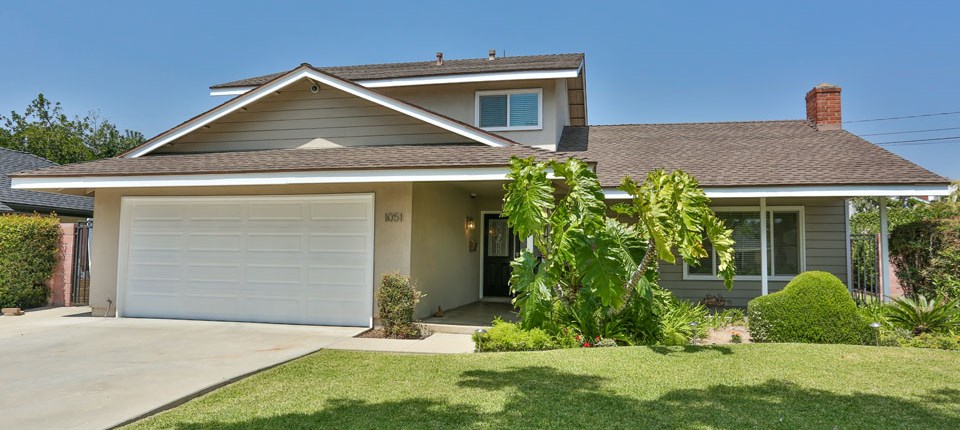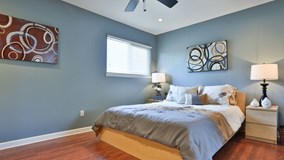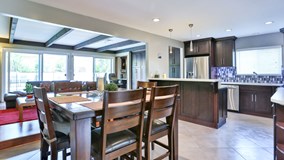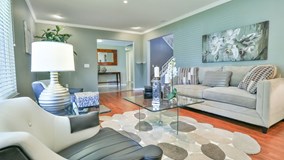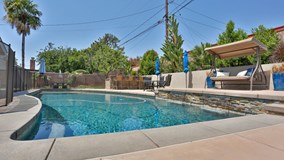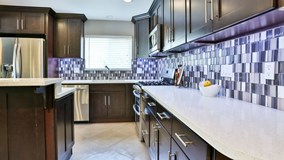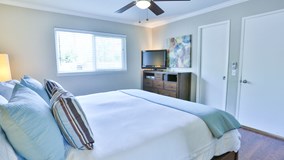- Bedrooms: 4
- Bathrooms: 2
extras:
Central Air
Fireplace
Open Floor Plan
Patio
Pool
Remodeled Bathroom
Remodeled Kitchen
Stainless Steel Appliances
- Living Space:
- 2,013 sq ft
- Lot Size:
- 7,837 sq ft
Description
HIGHLY-RATED BONITA UNIFIED SCHOOL DISTRICT. OVER $120,000 IN UPGRADES. Downstairs master bedroom. An upgraded kitchen with white quartz countertops, glass tile backsplash, solid wood cabinets with slow close drawers, remote-controlled under cabinet lighting with multiple color options, stainless steel appliances and Italian tile floors. The open concept allows someone to be in the kitchen while entertaining guests or just keeping an eye on the kids in the family room or in the backyard. And what a backyard; no expense was spared, with a hand-stamped deck around a salt water pool that sparkles from the glass and abalone shell treatment in the custom Pebble-Tec finish, twin 36” waterfall features, a Baja-step, and color-changing LED pool light. Other outdoor upgrades include energy-efficient pool equipment, redone pool plumbing, and new drainage system for the pool deck. Then there’s the custom-built barbecue island, with concrete countertop, stone facing, sink, stainless steel bbq, grilltop, refrigerator and storage doors. Back inside, the house has upgraded bathrooms, crown moulding, dual pane windows, new sliding back doors, an epoxy-painted garage floor, high-definition security camera system, and newer energy-efficient A/C system.

