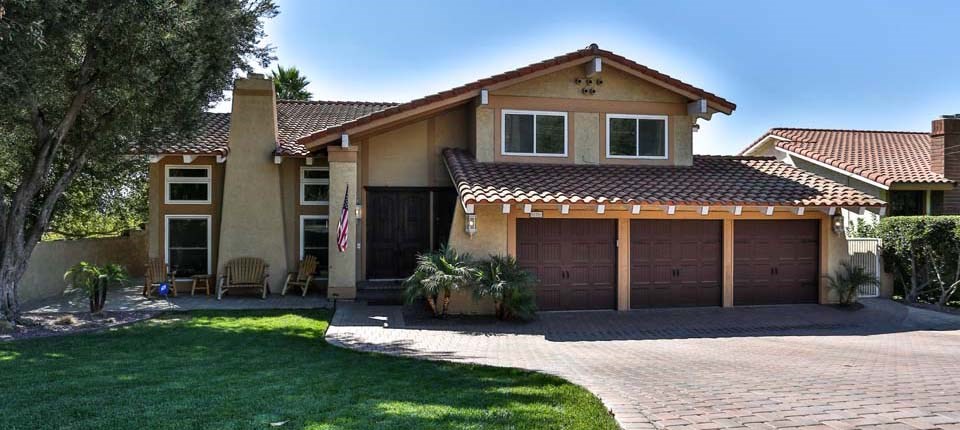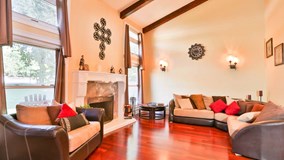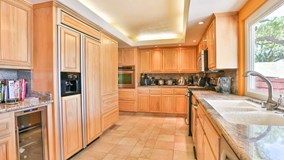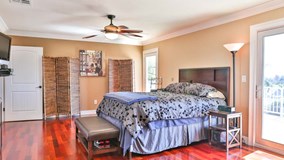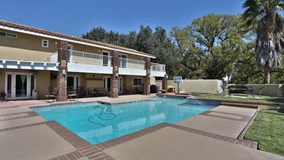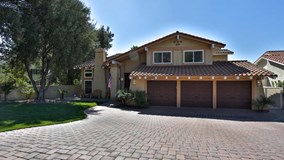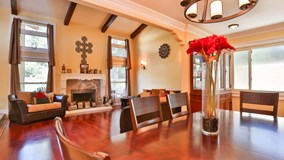- Bedrooms: 4
- Bathrooms: 3.5
extras:
- Living Space:
- 3,120 sq ft
- Lot Size:
- 9,677 sq ft
Description
This north Glendora home was designed for entertaining. Walk through the custom double doors to a spacious living room featuring a grand fireplace, wood floors and wood beamed ceilings. The formal dining room opens to both the living room and family room; the family room opens to the kitchen; perfect for entertaining! Enjoy the spa or late night swim with city-light views. The kitchen offers granite counter tops complete with a breakfast bar, wine refrigerator and stainless steel appliances. TWO MASTER SUITES! The main floor master includes a 3/4 bath and a cozy area that opens to a covered patio and private entry. The iron spindle staircase leads to the second level which includes the second master suite with private deck and city-light views. This second master features a large walk-in closet and en suite with steam shower, sunken tub and double sinks. The third and fourth bedrooms share a Jack and Jill bathroom. The large BONUS ROOM features wood-style floors, mountain views and lots of room for family or a home office. All of this and highly-rated Glendora schools!!!

