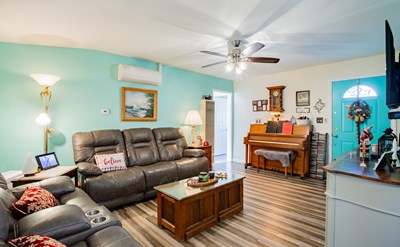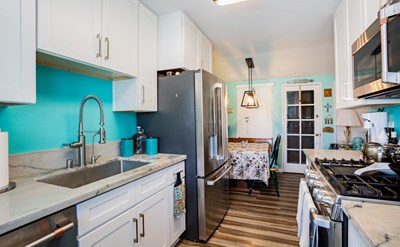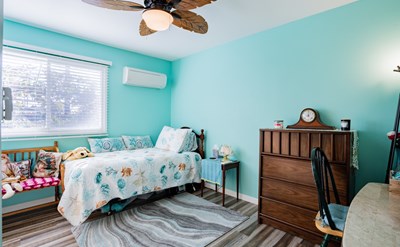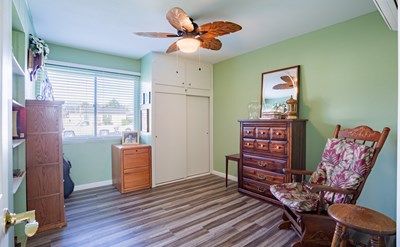Property Description
Check out this move-in ready gem! You’ll love cooking great meals in the completely remodeled kitchen with quartzite counters, new cabinets, soft-close drawers, a double-oven, and matching stainless-steel appliances. For added safety, the major kitchen appliances each have dedicated electrical circuits. The recently installed, split-system heating and cooling system along with the ceiling fans will keep you comfortable year-round. Each room has individual temperature controls. It’s perfect for people who have different temperature preferences, and it saves money by only heating or cooling the rooms you are using. The vinyl-plank flooring throughout is attractive, durable, waterproof, and easy to clean. Updated lighting in the kitchen, dining, and bathroom creates a warm and modern feel. For peace of mind, the house was re-piped with a combination of PEX and copper a few years ago. The covered patio is perfect for grilling and enjoying warm summer evenings. The entire interior was recently repainted too. Aluminum siding on most of the exterior adds character and reduces maintenance. Two Tuff Sheds offer tons of storage space and other options. The larger one could be used as a studio, home gym, or a second home office. Enjoy grapes and strawberries grown in your own backyard. The large oak tree provides lovely shade, and the October maple in the front adds a splash of extra color in the fall. The low-maintenance, concrete driveway can accommodate three cars side-by-side and two more in tandem, for five cars total. This location makes life convenient. With just a few minutes’ drive, you can see a movie, get groceries, deliver a package to the post office, dine at a variety of restaurants, relax and play at Hollenbeck Park, and even get home improvement supplies from Home Depot or Lowe’s. On top of that, Merwin Elementary School, Las Palmas Middle School, and Northview High School are all less than a mile away. Bonus! The house is priced based on 968 SF of permitted living space, but there is an unpermitted addition currently being used as an office that’s ±968 SF of permitted living space, but there is an unpermitted addition currently being used as an office that’s ±160 SF, for a total of ±1,128 SF. Be sure to check out the video and 3D tour, and welcome to a great home for a great life!




