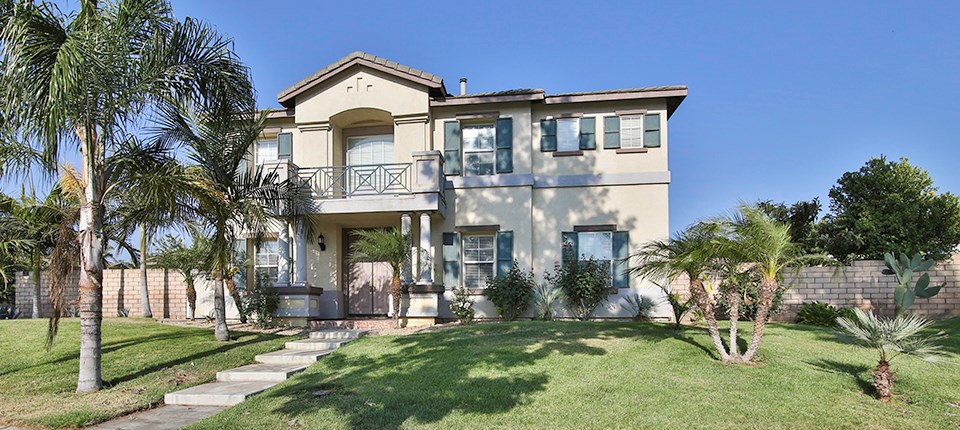- Bedrooms: 6
- Bathrooms: 3
extras:
Central Air
Fireplace
Kitchen Island
Open Floor Plan
Patio
High Ceilings
- Living Space:
- 2,705 sq ft
- Lot Size:
- 10,545 sq ft
Description
"Hard to Find" 6 Bedroom 3 Bath Home in South Ontario Offers the Ideal Floor Plan and Living Environment. Location, Location, Easy Freeway Access, Close to Shopping and Schools. Open Floor Design with 2,700 Sq. Ft of Living Space. These Are Just Some of the Perks That Come with This Newer Home Built in 2002. Once You Step Foot into The Home, You Are Welcomed by Beautiful Ceramic Tile Floors and Carefully Balanced Colors Throughout. Open and Spacious Formal Dining and Living Room with High Ceilings. The Kitchen Boasts Good Sized Island with Sink. Nicely Stained Dark Wood Cabinets, Recessed Lighting and Open to The Large Family with Cozy Fireplace. This Home Features a Main Floor Bedroom and Bath. Ascending onto The Second Level You Will Note the Elegant Stairway That Leads to 5 Additional Nice Size Bedrooms (Including A Spacious Master Suite with A Walk in Closet) The Front Lawn and Backyard Are Well Manicured. The Large Covered Patio Is Perfect for Entertaining Also Including Built-In Outdoor Covered BBQ Grill with Finished Concrete Counter Tops. Extra Private Parking Space with 2 Car Garage. No Mello-Roos and No HOA. Come and See for Yourself! Hurry This Home Will Not Last!







