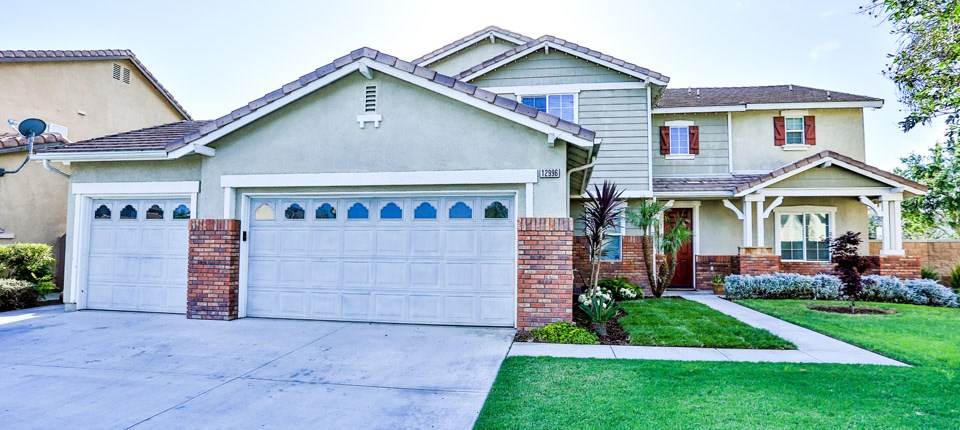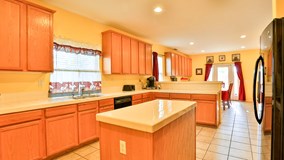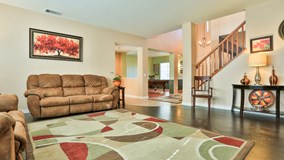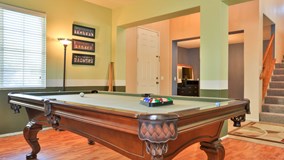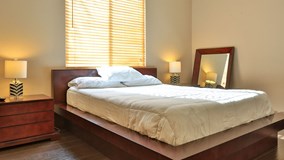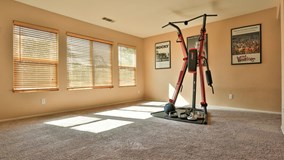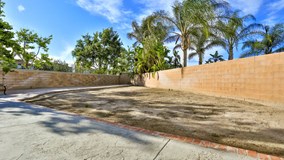- Bedrooms: 4
- Bathrooms: 3
extras:
3 Car Garage
Central Air
Fireplace
Kitchen Island
Loft
Open Floor Plan
Patio
Remodeled Bathroom
Vaulted Ceilings
- Living Space:
- 3,648 sq ft
- Lot Size:
- 10,019 sq ft
Description
LOCATION!! Beautiful home situated at the end of a Cul-de-sac! This is truly a turn key home as you can see the pride of ownership throughout the home. As you walk in the very spacious entry way you will see a wide open floor plan downstairs with beautiful remodeled flooring custom paint work and a bedroom downstairs directly off the living room with a full beautifully remodeled guest bathroom. The kitchen looks as if no one has ever touched the counter tops they shine like new with a big walk in pantry for all your food and storage needs. direct garage access as well . As you make your way up the stair case which has 2 accesses, one from the kitchen and one from the entry way, you will be walking on BRAND NEW carpet throughout the entire home, which has JUST been put in ! Huge loft upstairs for all entertainment needs or can easily be converted to an office area! A big master retreat fit for a king with your very own fireplace as well as your connected full bathroom! All other bedrooms are on the other side of the loft giving you all your privacy and silence. guest bedrooms are also good size. 3 car attached garage and as you go out to your big backyard you will find tons of space to entertain or plan out your very own dream backyard!!

