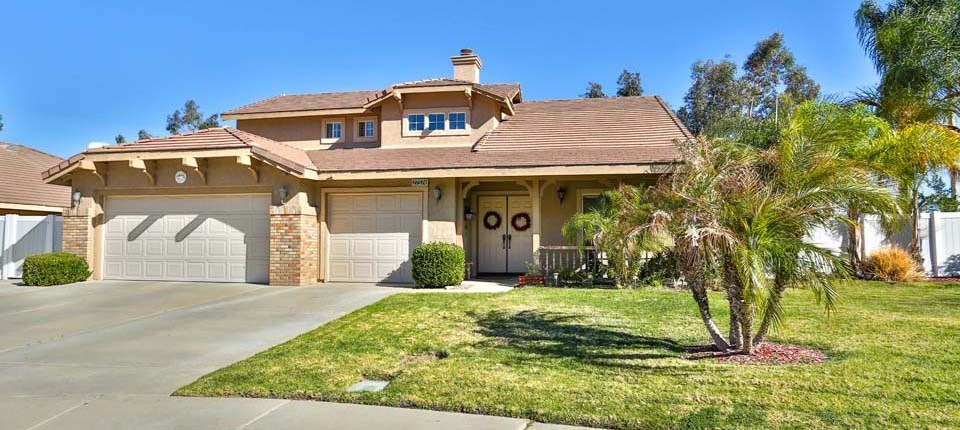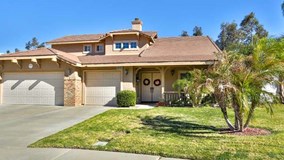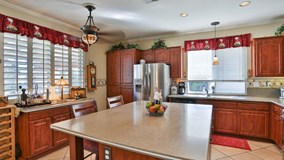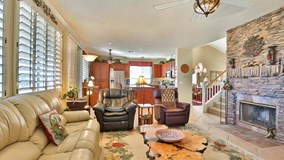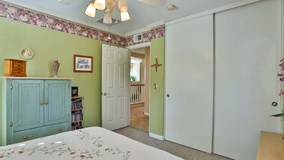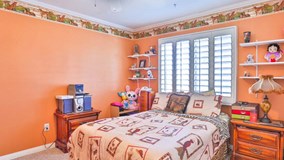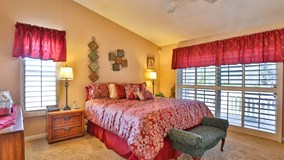- Bedrooms: 5
- Bathrooms: 2.75
extras:
3 Car Garage
Central Air
Fireplace
Kitchen Island
Open Floor Plan
Patio
Remodeled Kitchen
RV Access/Parking
Spa
Stainless Steel Appliances
Vaulted Ceilings
- Living Space:
- 2,496 sq ft
- Lot Size:
- 12,197 sq ft
Description
**MUST SEE VIDEO TOUR** Located high at the top of Horsethief Canyon Ranch, sits this well appointed cul-de-sac home. Enjoy stunning views of surrounding hills. This home features an open floor plan with room to roam. Offering 4 bedrooms + bonus/den (possible 5th bedroom), one bedroom and bonus room located downstairs. Designer kitchen with huge center island...Corian counters and backsplash, pullout drawers in pantry, designer cabinets, and high end stainless steel appliances accentuate this dream kitchen. Crown molding and upgraded baseboards throughout, custom plantation shutters, designer porcelain tile in high traffic areas, engineered laminate wood flooring in living and dining rooms, upgraded light fixtures and ceiling fans. Whole house fan upgrade. Backyard is an entertainers delight with a beautiful covered patio, built in gas fire pit , relaxing above ground spa, manicured landscape, and oversized lot with huge side yard with double gated access from the driveway. Great family community that has everything, including a K-8 school, soccer fields, basketball and tennis courts, sand volleyball, large clubhouse with two community pools, botanical garden and fitness center. Dog Park coming soon. Private Security Patrol included.

