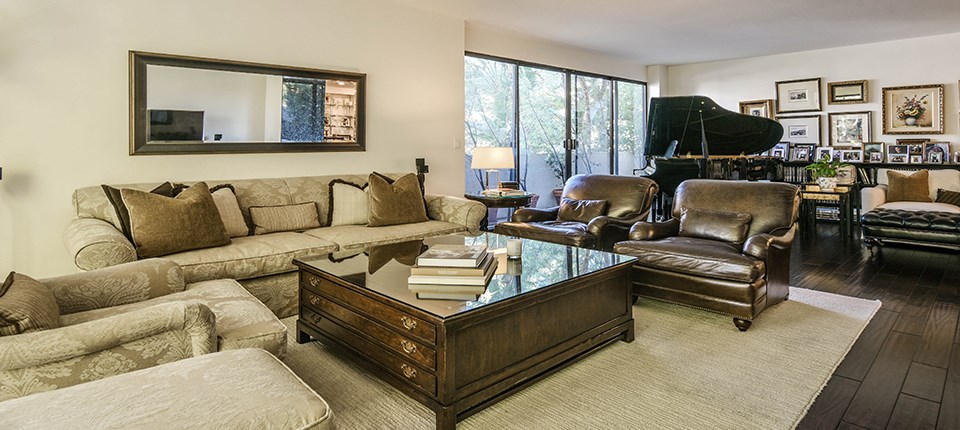- Bedrooms: 2
- Bathrooms: 3
extras:
Balcony
Central Air
Fireplace
Granite Counters
Kitchen Island
Patio
Pool
Spa
Stainless Steel Appliances
- Living Space:
- 2,381 sq ft
- Lot Size:
- 25,614 sq ft
Description
REDUCED!!!! This tree-top designer condo mixes Hollywood glamour, with all the cozy comfort of a family retreat. Surrounded by balconies and sliding floor-to-ceiling windows, this luxurious hideaway is bathed in natural light. The sprawling living room and dining room provide ample space for dinner parties or family gatherings. The kitchen is equally bright and appointed with top-of-the-line stainless steal appliances. Plus there is an eat-in dining area for morning coffee or intimate table-talk.
The breathtaking master bedroom is truly fit for a king and queen, complete with his-and-hers walk-in closets, a separate vanity area, a Jacuzzi tub, and wall-to-wall marble. This expert floor plan also includes two more inviting bedrooms, an additional full bath, and a convenient powder room.
Love to throw parties? You'll have no problem in the building's spacious community room. And cancel your gym membership--you have 24 hour access to a private fitness room. SPF Alert! Be prepared to enjoy 360 degree LA views from the rooftop pool and cabana area. Best of all, this Beverly Hills address places you just blocks from the city's most trendy boutiques and eateries on Robertson Blvd, and 3rd Street. Bustling West Hollywood and the Pacific Design Center are just blocks North and star-studded Rodeo Dr. is just a minute West. Truly, you've landed in Paradise!







