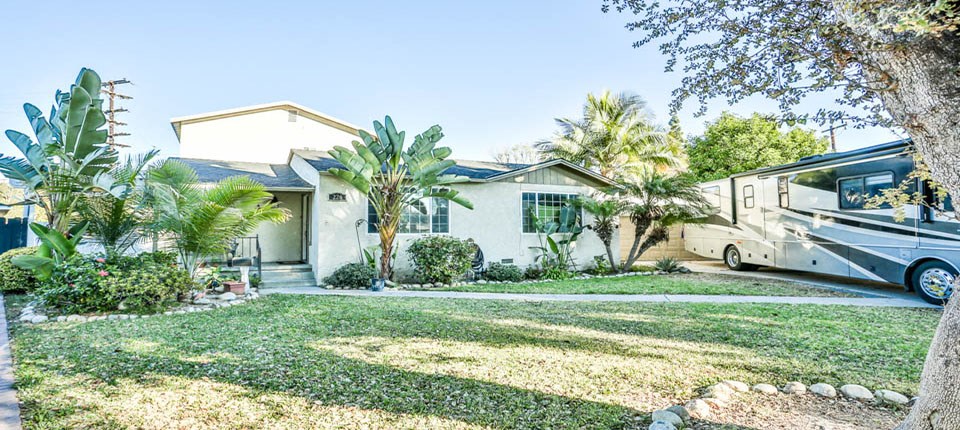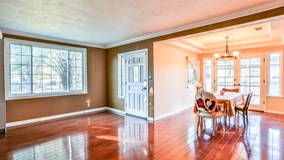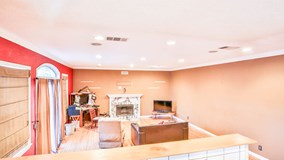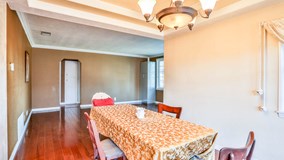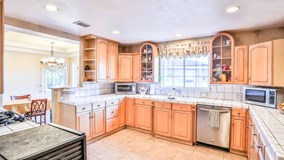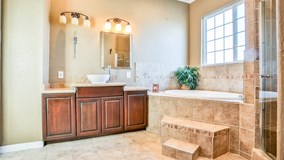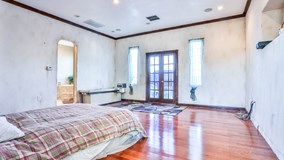- Bedrooms: 4
- Bathrooms: 3
extras:
- Living Space:
- 2,900 sq ft
- Lot Size:
- 8,910 sq ft
Description
Back on the market. Buyer could not perform. Step up on the porch and enter into a spacious living room with hardwood floors, neutral colors and lots of natural light. To your left is the formal dining room with a coffered ceiling and french doors leading to the side yard. Behind you is a hallway with two roomy bedrooms and a large bathroom with tile floors and large shower. This roomy kitchen features plenty of custom cabinets, many lights, a walk in pantry, tile counters and floors. The kitchen opens to a large family room with high ceilings, extensive lighting, a marble fireplace, crown molding and hardwood flooring. Pass through the laundry room and out the other side you find a mother in law quarters with a large living area, closet and private bath including a roll in shower perfect for the physically challenged. Up the stairs you will find a large Master bedroom with high ceilings hardwood flooring, private balcony, and a antiqued paint scheme that gives a tuscan feel. The Master bath features custom cabinets, granite counter, chiseled edge travertine flooring, shower and tub surround. a walking closet finishes off the second floor. The windows have been upgraded to dual pane. The yard features a swimming pool, rod iron fencing and a two car garage.

