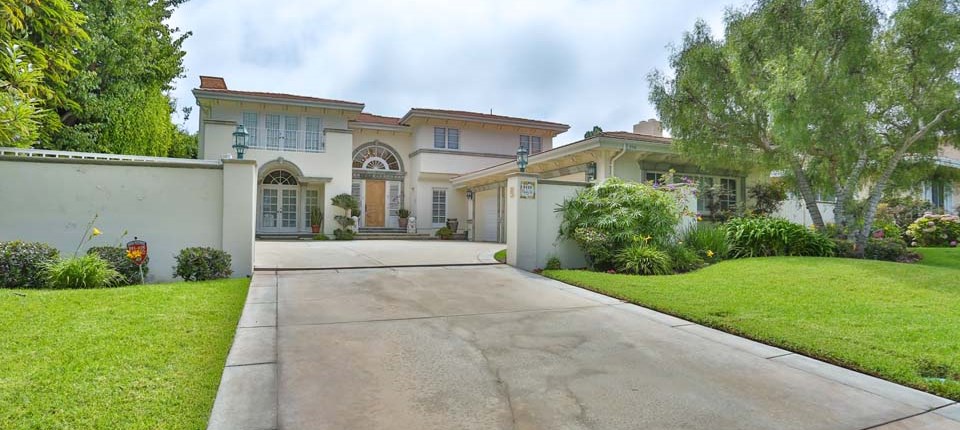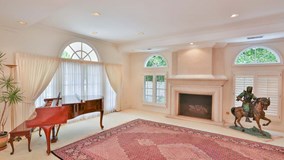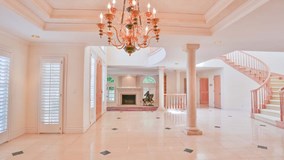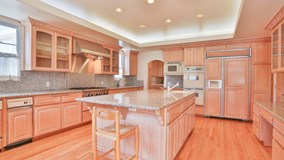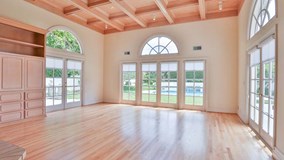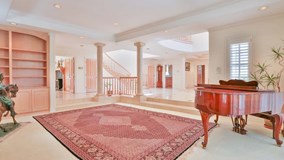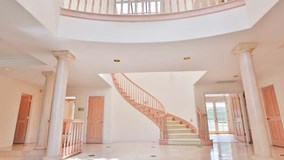- Bedrooms: 5
- Bathrooms: 4
extras:
Year Built: 1990
- Living Space:
- 5,241 sq ft
- Lot Size:
- 15,353 sq ft
Description
Private, gated Italian-style custom estate situated on a 1/3 acre in the prestigious Lunada Bay. This immaculate 5,241 sf. spacious home features 4 BR, 4 BA, a den/guest BR down stair, a maid’s quarter, and a 3 car garage. The elegant master retreat (over ¼ of the house) has a spacious sitting area. Imported French limestone and marble flooring, Italian natural maple cabinetry throughout, 3 custom designed chandeliers, 4 fireplaces, and a sky roof. Natural light opens to a welcome foyer with soaring ceiling leads to a step down on the left, the formal Living Room. To the right of entry is an airy formal Dining Room with a bi-level, hand-painted marble soffit ceiling. A built-in bar is conveniently located between the kitchen and Family Room. A gourmet kitchen consists of a granite island; custom cabinets, and a large walk-in pantry. High vaulted, wood paneled ceiling with French doors from the Family Room leads out to the garden, swimming pool, and Jacuzzi. This estate is well-planned for great Southern CA luxury living!

