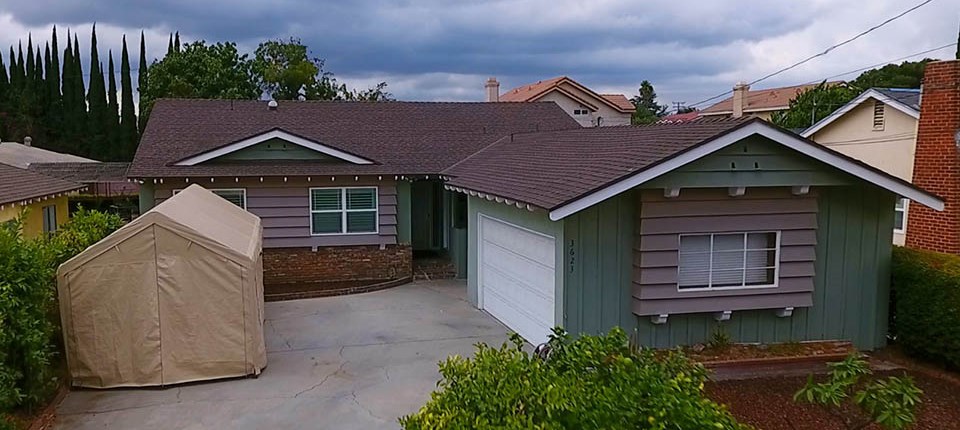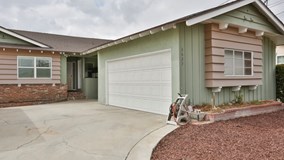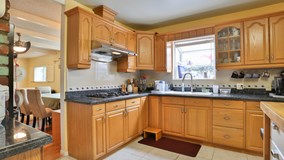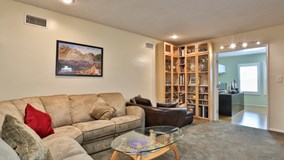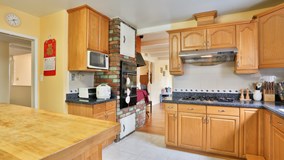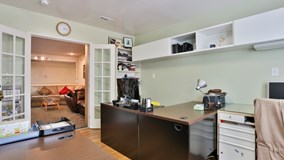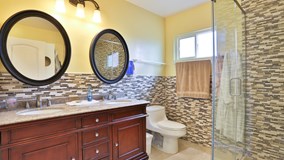- Bedrooms: 3
- Bathrooms: 2.5
extras:
Bonus Room
Central Air
Granite Counters
Open Floor Plan
Patio
Remodeled Bathroom
Skylight & Skytube
Built in 1959
- Living Space:
- 1,930 sq ft
- Lot Size:
- 6,994 sq ft
Description
This stylish One-Story home is a truly a turn-key estate! Located in the heart of Rosemead city, this lovely home welcomes you and immediately instills a feeling of serenity with a fabulous Open Floor Plan and abundance of natural light. Nestled in a 6,994 square feet lot with minimal landscaping maintenance, the home offers a 1,930 square feet of living space, 3 bed/2.5 bath, separate laundry room, extra storage closets. The attractive and practical layout with various sections that can accommodate a large family, this lovely home will inspire you to socialize in the newly renovated family room. An added new Masonite interior patio doors leading from both the Master suite and family room, new owner has an option to add deck in the back leading out from this new entry way. The lovely and charming home offers additional features including: new exterior paint, new Roof, newly remodeled bathrooms (master bath with huge walk in shower and dual shower heads), 2006 Maytag AC System with newly added front clean out line for easy plumbing maintenance, built-in Security Camera system, upgraded electrical panel, added skylight and sky tubes, new windows and plantation shutters throughout, bonus mudroom in the front for additional closet space upon entry, equipped with a 220 Volt Outlet for electric car charging, and much more. A short walk away, you’ll find schools, shopping, nearby park, supermarket, dining and public transportation. This home is Move-in Ready!

