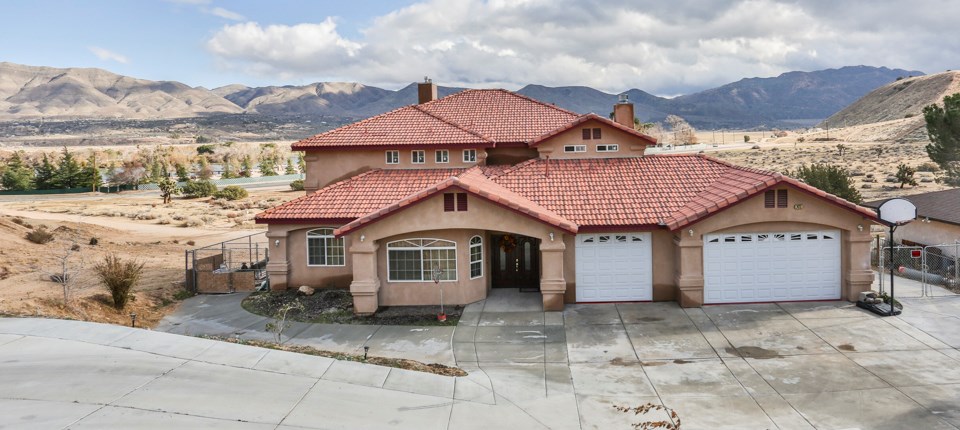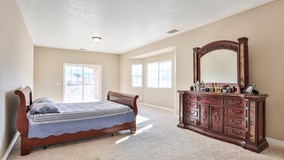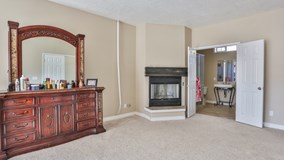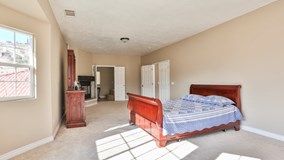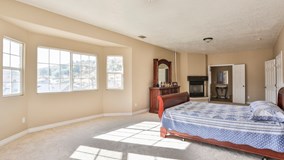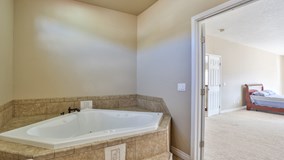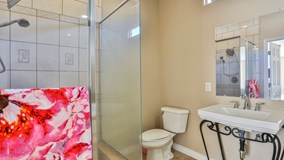- Bedrooms: 5
- Bathrooms: 4.5
extras:
3 Car Garage
Balcony
Bonus Room
Central Air
Fireplace
Kitchen Island
Open Floor Plan
RV Access/Parking
Spa
Vaulted Ceilings
3 Fireplaces | Garage with Half Bath
- Living Space:
- 3,497 sq ft
- Lot Size:
- 23,958 sq ft
Description
Originally purchased in 2015. This newer home with a view of Hesperia Lake and Mountains has 5 Bedrooms, 4 1/2 Bathrooms with an open floor plan of 3,497 sq ft.
Large formal entry with a formal living room and formal dining room that can also be used as a Den or office. Large family room with a fireplace that opens to the kitchen with breakfast bar and separate dining area overlooking the Lake and Mountains with access to the covered patio that runs the length of the back of the home. Large laundry room with sink and direct access to the 3 car garage that is 25-30 feet deep with a half bath.
Two bedrooms with a jack and Jill full bath downstairs and service area that could be used as a separate Mother-In-Law Quarters with lots of privacy. Large game room with a Fireplace upstairs and closet with access to the balcony that runs the length of the back of the home with custom tile flooring and view of the lake and mountains. Open floor plan with gourmet kitchen, with a walk-in pantry and plenty of cabinet space.
There’s two additional bedrooms upstairs with a large master bedroom, fireplace master bath with separate Jacuzzi tub and walk-in closet with windows for additional lighting. The rear yard is fence with separate entrance and gate for all your toys including plenty of RV parking on the long driveway. You also have access to quad rail and off rood riding on the dirt trails. Security system and cameras throughout the exterior is also included. Large half acres (23,958 Sq-Ft) lot in a very desirable area of Hesperia.

