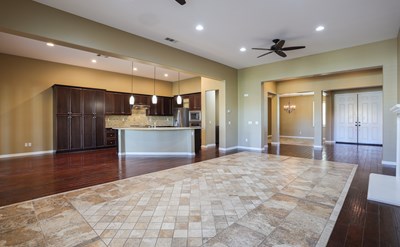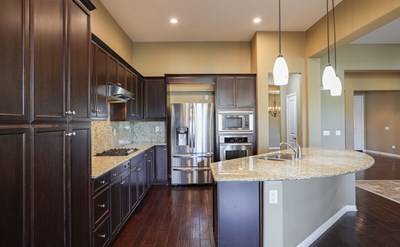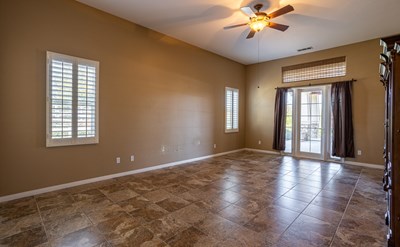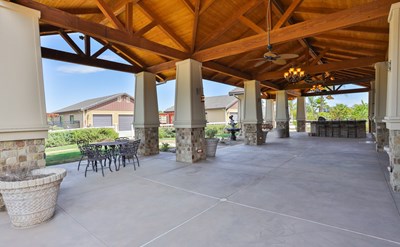Property Description
BEAUTIFUL ESTATE HOME sitting on nearly 1 acre w/ 2 additional parking garages/workshops ea approx 1100 sq ft, RV Parking, 4 Bedroom & 2.5 Bathrooms, 4 car attached garage w/pass through, custom outdoor patio with wood beamed, vaulted ceilings, BBQ Island, Gazebo, Koi Pond and so much more.
IF HOME IS WHERE THE HEART IS…THEN Y9OUR HEART HAS FOUND ITS HOME!
Arriving to the home you will be welcomed by amazing beauty-featuring lush foliage surrounding stunning hardscape of real Cobble Stone cladding from steps, to planters & columns, w/oversized flower pots & ceramic yard art leading to the peaceful sitting area, or step to the covered, wrap around, front porch of this single story home.
With custom iron gates highlighting each side of the home, the extra wide driveway will lead you down a private drive to two (2)(approx) 1100 square foot garages/workshops custom designed to match the exterior of the home, equipped with roll up garage doors, ceiling fans, lighting & an additional 100 amp power supply for these buildings. It’s a straight shot to park your RV along side the additional garage area built w/6 inch thick concrete & steal support. Additionally - Thinking ahead - there is a dedicated conduit line under the concrete from the garage/workshop leading to the home for any future Solar set-up.
Continuing your stroll around the backyard, you will find the peaceful Koi Pond, stocked w/several Koi fish (and babies) along side the stone columned gazebo overlooking the many fruit trees on the property. Raised garden beds, grape vines & gardening shed finish off the beauty, and functionality of this wonder yard. Horses may be an option for this property, as well. (Buyer to verify)
Now relax under the Vaulted, wood beamed patio deck, featuring a large BBQ Island & Bar Top sitting area while continuing the theme of the Cobble Stone Cladding. The tiled & stone BBQ island features pendant lighting, gas BBQ, 50 bottle wine fridge (Vissani) plus, an additional Beverage cooler, space for a Keg set-up & washing sink. While relaxing under this amazing patio, look out over the grassy area, fountain and birdbath too the beauty of this yard and the surrounding hills of city.
Ready to go inside? You will be delighted to step through the double door entry into an open floor plan featuring both hardwood floors & custom tile inlays in the Living & Dining Room along w/wood shutters throughout most the home. The Kitchen & the large Kitchen Island open to the large Living Room area w/vaulted ceiling & fireplace. While in the kitchen enjoy the abundance of cabinets & storage including an additional Butlers Hallway/Coffee Bar w/ more storage & closet space. The built in Oven, Stove top and Microwave complimented w/ stainless steal finish.
The primary bedroom is separated from the other 3 bedrooms in this home. The Primary Bedroom, offers vaulted ceiling, plenty of windows for natural lighting & a private French door w/ side screened windows for additional air flow. Step into the large Primary Bathroom w/double sinks, spacious countertop, along w/ a separate tub & shower. Keep going to the oversized walk-in closet w/2 windows allowing more natural lighting into the home. While exiting this side of the home, peak into the 1/2 bath w/ pedestal sink & private window to the front yard then head to the other side of the home to the additional 3 bedrooms, all featuring walk-in closets, wood shutters, & lighted ceiling fans. Also on this end of the home you will find the 2nd bathroom, w/dual sinks & a privacy door for the Tub/Shower & toilet area and a large walk-in laundry room, with a folder counter, utility sink & glass inset door to the side yard. In the hallway you will also find a linen cabinet, storage & the hallway to the attached 4 car garage.
Looking for open space, a large floor plan and many extra’s….this home is it! A Must See!




