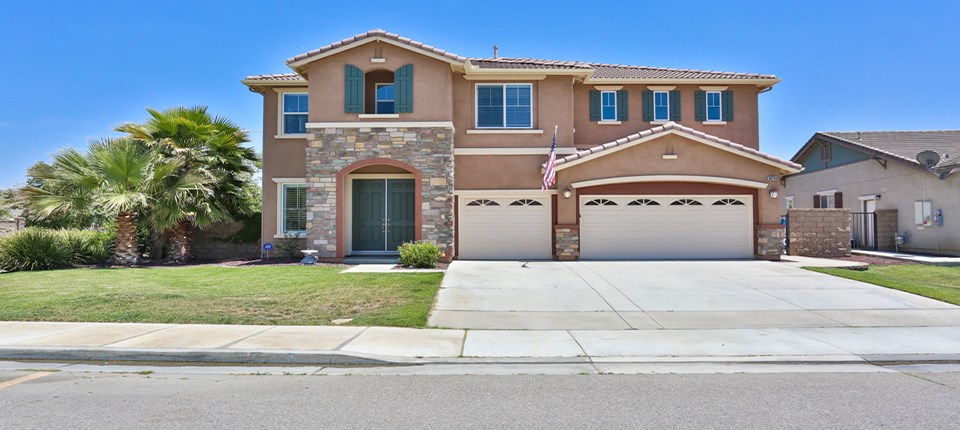- Bedrooms: 5
- Bathrooms: 4.25
extras:
3 Car Garage
Bonus Room
Central Air
Fireplace
Granite Counters
Kitchen Island
Loft
Open Floor Plan
Patio
Remodeled Bathroom
Stainless Steel Appliances
Community Pool
Spa
Slides and Spash Park
- Living Space:
- 4,063 sq ft
- Lot Size:
- 7,405 sq ft
Description
This big beautiful home is as good as it gets! What a terrific open floorplan, crown molding, beautiful distressed wood floors with 5 bedrooms and an Office (two on the main floor). State-of-the-art kitchen with a beautiful custom granite center work island, kitchen has a walk-in pantry, double ovens, Wolf 5 Burner Stove, microwave, and all in stainless. Large family room opens to the kitchen. The Large open Loft upstairs features two areas which could be used for work out area kids play area or movie theater. Upstairs there are 4 large bedrooms and 3 full baths, Master suite features fireplace and large master bathroom. The back yard is completely finished and ready for entertaining, with patio cover, raised deck, covered Hot Tub, fruit trees, garden and dog run all you need to do is sit back and enjoy the views. Backyard is private and wide open to mountain views and some views of the lake. There is a built-in barbeque island with seating and a refrigerator. Part of the patio is covered with an Alum wood cover with fan and lights. Home is within walking distance of the amenities of the HOA. The lakes community has so much to offer the family, Pools, Water Slides, Fishing, Boating, fitness center, club house, Walking trails, and parks. Don't Wait!!







