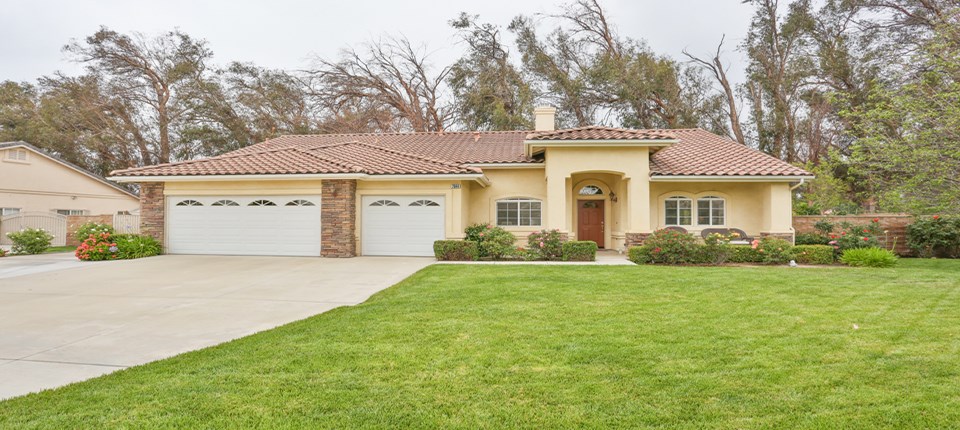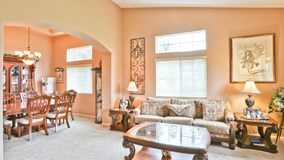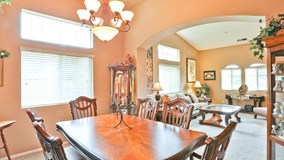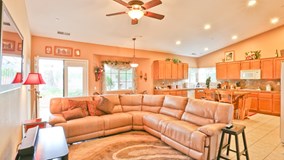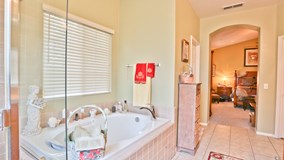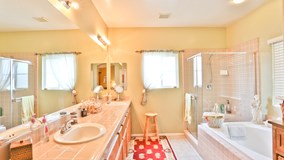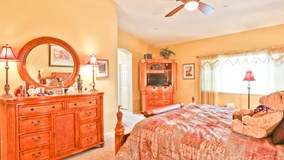- Bedrooms: 4
- Bathrooms: 2
extras:
3 Car Garage
Central Air
Fireplace
Granite Counters
Kitchen Island
Open Floor Plan
Patio
RV Access/Parking
Vaulted Ceilings
Whole House Fan System
- Living Space:
- 2,406 sq ft
- Lot Size:
- 13,627 sq ft
Description
Nestled amongst the Hippard Ranch Vineyard, this home is a rare find! Its just over 2400 sq ft is entirely comprised within a single story. This property is uniquely positioned on both a cul de sac and a vineyard. Upon entering the house from the perfectly manicured front yard, you are welcomed by a formal living room, office and formal dining room. Guests will be immediately impressed with the vaulted ceilings, arched doorways and attention to detail. Down the hallway you will find two bedrooms, a powder room, a laundry room and the master suite. The master suite is a peaceful retreat that features a walk in closet and en suite master bath. The master bath features a soaking tub, double vanities and a large shower. Enter the family room and you are greeted with a spacious, open floor plan with an abundance of natural light, complete with a fireplace and flat screen television. Opening the family room, the kitchen features granite countertops, a large central granite island, a custom refrigerator to match the cabinetry and another informal dining area. From this great room, French doors open up to the back yard, a Eucalyptus tree-lined oasis that is complete with an outdoor bar-b-que, covered patio and beautiful landscaping. The most unique feature of this yard is the superb view of the vineyard that extends the length of the house and as far as the eye can see! Additional features of the home include RV access parking, a 3 car garage, in-home sprinkler system, storage shed, and a biking/walking trail within walking distance.

