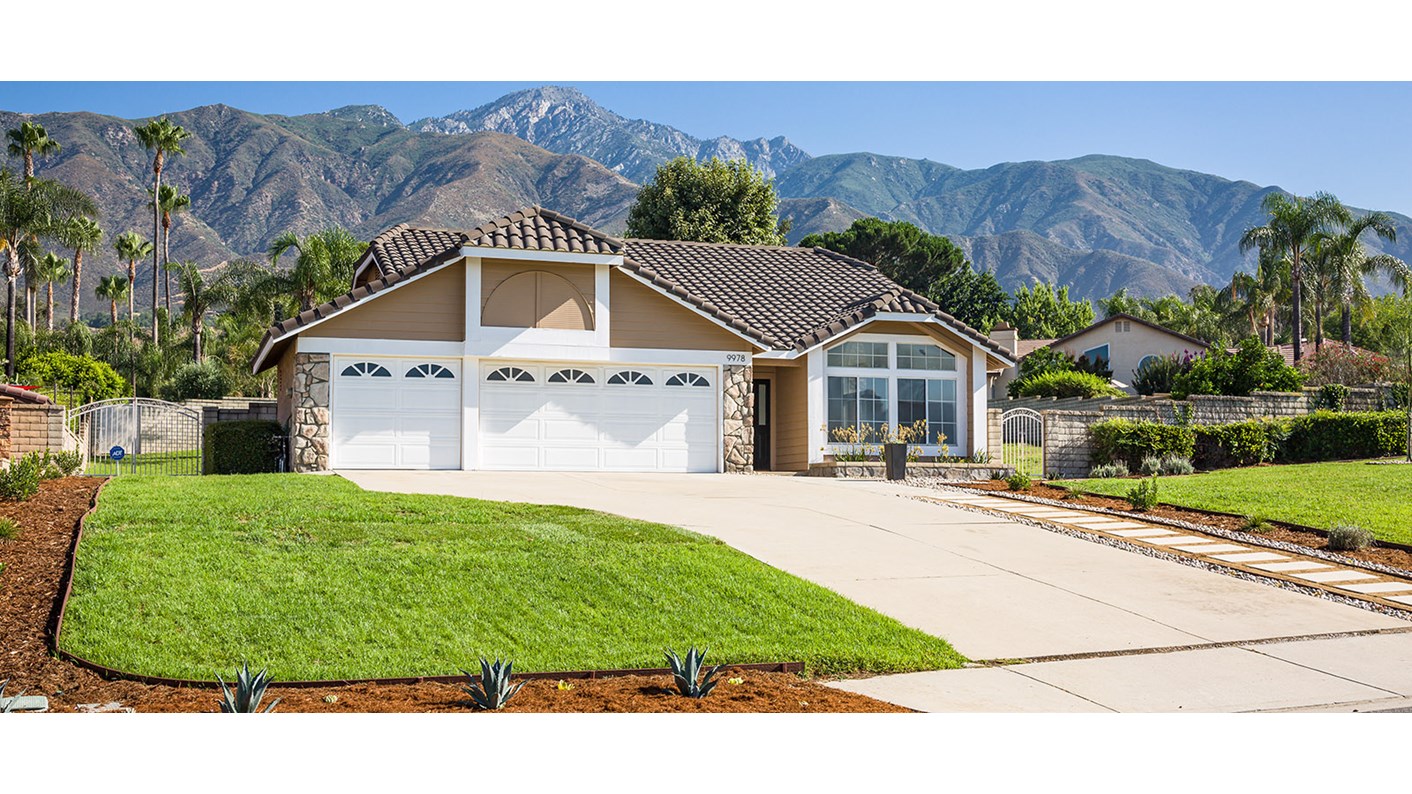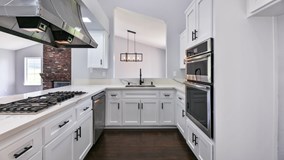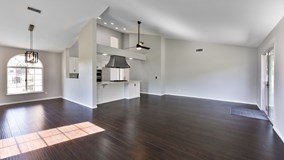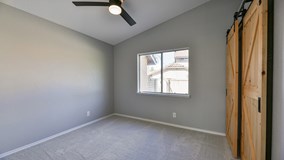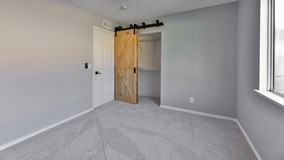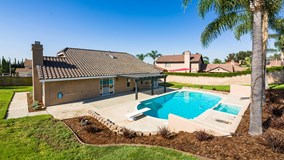Property Description
As of June 21, 2024 the property has been leased for $4,448 month for 22.5 months thru May 31, 2026. Thank you to everyone who took the time to tour and apply. REGISTER (https://the-hanover-group-kw.appointlet.com/b/hanover) for OPEN HOUSE *Do NOT need to apply before tour* FOR LEASE by Owner not listed by any agency. If you register we will be there for 2-hours if you don't we won't CALL Mike (909) 493-5568 TEXT "V" (909) 294-7265 EMAIL (openhouse9978@thehanovergrp.com) OPEN HOUSE DATE(S): Tue(s) 4:30 pm - 6:30 pm Sat(s) 9:00 am to 11:00 am *the hour of time slot is NOT important, only that you register so we know to show up & open for you to tour APPLICATION: (https://apply.link/49LqnRc) SUPPORTING DOCUMENTS * Needs List: on Website: (http://bit.ly/9978-Catherwood-WEBSITE) * Incomplete application packages won't be processed/reviewed LEASE TERMS: - AVAILABLE June 01, 2024 - 1st months rent + security dep.) - INCLUDES weekly pool & landscaping (tenant may NOT use own vendors - Pet Deposit + Pet Rent (if applicable) *PETS SUBJECT TO APPROVAL* - NO Smoking inside (cost to remove odor will be taken from deposit) - Lease terminates MAY 31, 2026 or MAY 31, 2025 & renewed via a 60 day notice (02) APPLICATIONS & it depends if you need to pay & pull a credit report online or if you already have a current (<30-days) copy of your full credit report you can use (01) APPLICATION (online): $49.99 includes TransUnion report (https://apply.link/49LqnRc) + ability to fill out online + upload all documents to portal OR (02) PDF APPLICATION: provide your own current copy of credit report + all supporting documents by email (openhouse9978@thehanovergrp.com) APPLICATION REQUIREMENTS: Debt-to-Income Ratio (DTI) in line (i.e. 45%+/-), more debt you have more income you need to make, show assets/reserves, no min FICO or matrix, process is holistic, if overall your application checks off all the boxes, that is how a decision is made. If your package is incomplete it will DELAY your processing SUPPORTING *ALL* DOCUMENTS *ALL* PAGES copies of most CURRENT (30 days or less) items: (01) -photo ID (license, state ID, passport) & SSN -03 months bank statements & -03 most recent pay-stubs & -02 years tax returns + W-2's and/or 1099's *(ALL PAGES) of everything SELF EMPLOYED: -2 years business bank statements (ALL PAGES) - EMAIL (openhouse9978@thehanovergrp.com) (2) APPLY ONLINE INCLUDES CREDIT TRANS-UNION: https://apply.link/49LqnRc (or) (3) Or pay Experian here: https://www.experian.com/consumer-products/experian-equifax-transunion-credit-report-and-score.html (&) download / email PDF credit report with your application (4) ALL adult applicants 18+ years of age must each submit a rental application (5) NOTE: If you have a CURRENT copy (30 days or less) of your complete credit report w-FICO Score (NO SUMMARIES) you can email it instead *ONLY use the FREE report IF it is a complete report (NO SUMMARY) FREE CREDIT REPORT: (https://www.annualcreditreport.com/index.action) FREE CREDIT REPORT: (https://www.freecreditreport.com/) -----(PROPERTY DESCRIPTION)----- Renovated Single Story POOL Home N Alta Loma INCLUDES weekly professional pool & landscape service #turnkey #ranchocucamonga #altaloma #halfacre #pool #home #homeforlease PROP WEBSITE: http://bit.ly/9978-Catherwood-WEBSITE YouTube Video: https://youtu.be/OwHCbfIQPn0 Make yourself right at home in this renovated 3 bedroom 2 bath single story pool & spa home in a highly sought after neighborhood nestled in the Foothills of Alta Loma (i.e. north Rancho Cucamonga). There is nothing for you to do but move in and start enjoying this fabulous place. Situated on a 1/2 acre flat lot, in a small cul-de-sac off of Morning Canyon, Wilson & Hillside, this single story abode affords privacy & comfort yet close enough to all amenities and is like a staycation everyday. Enter through your stylishly painted black three foot wide front door into a formal living and dining room space with vaulted ceilings. Don't forget to look up and notice the modern black fixtures that welcome you home. As you make your way into the rear of the property you will fall in love with your new kitchen with new stainless appliances: Bosch 5 burner 36" gas cook-top, Jenn-Air 27" built-in smart oven & microwave combo, LG 24" stainless smart dishwasher, Ruvati 30" 16 gauge single bowl sink and recessed LED lighting. The oversized family room and second dining room are the perfect gathering spot for you, your entire family and for hosting and entertaining as the vaulted ceilings are carried throughout this space and is adorned with a large fireplace. When it is time to rest, relax or go to sleep the three bedrooms on the West side of the home provide a peaceful retreat with their newly plush carpeted floors. Modern black fixtures, ceiling fans, lighting & finishing touches continue throughout all three bedrooms and bathrooms and all bedrooms have stylish barn-door closets. In the Master bedroom not only do you have an en-suite bathroom where the vanity areas with dual sinks is a separate space from the soaking tub, shower and toilet but there is a large sliding glass door leading into the back yard and pool as well as lots of windows for natural light and views of the foothills. Other renovated features include,, a professionally designed & newly landscaped yard, new A/C w-smart thermostat, septic certified in May 2019, a modern color palette using a paint scheme of three different grays: White Metal, North Beach & Saxon Grey) and new shaker cabinets throughout with black hardware. VIDEO: https://youtu.be/OwHCbfIQPn0 WEBSITE: http://bit.ly/9978-Catherwood-WEBSITE ZILLOW: (https://www.zillow.com/homedetails/9978-Catherwood-Dr-Rancho-Cucamonga-CA-91737/17594273_zpid/?view=public) RENTSPREE: (https://www.rentspree.com/listing/9978-catherwood-drive-rancho-cucamonga-r0nrk7o8) *DISCLOSURE: owners are state licensed real estate brokers and listed FOR LEASE by owner (no listing commission is paid to any agents) FOR LEASE by Owner not listed by any agency. ------------ *PETS ARE SUBJECT TO APPROVAL PET DEPOSIT & PET RENT (IF APPROVED)* *NO phone calls* only TEXT or EMAIL (909) 294-7265 (or) openhouse9978@thehanovergrp.com *DON'T GO DIRECT, KNOCK ON DOOR or DISTURB TENANT* (844) HANOVER | info@thehanovergrp.com | www.maximizemysalesprice.com | Free Market Report |

