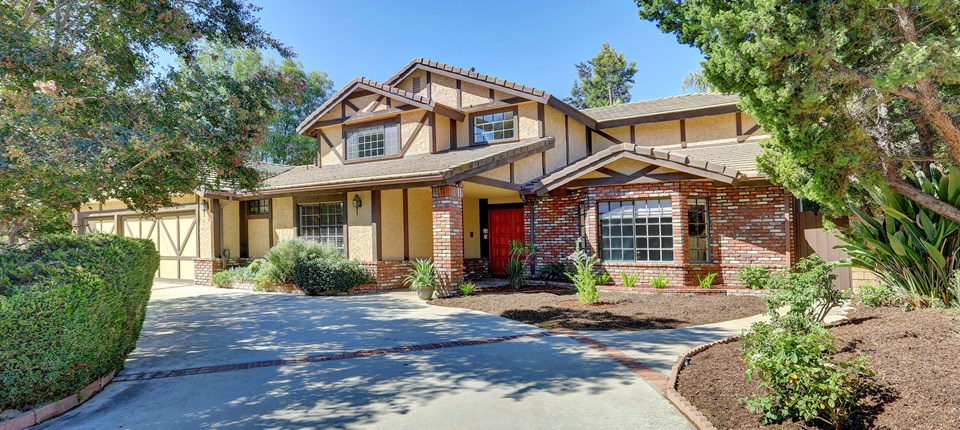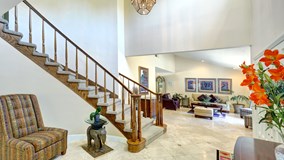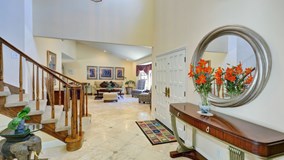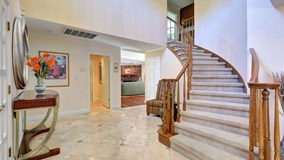- Bedrooms: 4
- Bathrooms: 3.5
extras:
3 Car Garage
Balcony
Central Air
Fireplace
Granite Counters
Open Floor Plan
Patio
Pool
Remodeled Bathroom
RV Access/Parking
Spa
built-in interior/exterior intercom system
central vacuum system
water softener system
closets with custom built-in shelves
BBQ with own gas line
- Living Space:
- 3,163 sq ft
- Lot Size:
- 15,326 sq ft
Gorgeous Shadow Hills Horse Property with Pool and Spa
10019 Wheatland Ave, La, CA 91040Description
JUST REDUCED! Hurry to one of the finest homes in Shadow Hills! This stunning home was built in 1981, and has a fabulous floor plan with large rooms and pride of ownership throughout. As you enter the double door entry, you are greeted with a grand foyer that opens to a semi spiral staircase to the 2nd floor, a large formal living room and dining room with Italian Travertine floors. There is a mini master suite on the first floor, currently used as an office, with it's own private bathroom. The massive family room overlooks the backyard and has beautiful Brazilian Cherry hardwood floors, a brick fireplace plus a handy wet bar for entertaining. The kitchen is enormous with loads of counter space and custom made cabinets, with built-in appliances, a breakfast bar and an eating area. Additional unique features include built-in interior and exterior speaker/intercom system, central vacuum system, and water softener. Upstairs are 3 large bedrooms, two of which have closets with built-in shelves and share a full bath. The gorgeous master suite has its own fireplace and private balcony, huge master bath with spa/tub, separate shower, dual vanity sinks, and a walk-in closet space. Outdoors is a sparkling heated pool and spa, covered patio lined with mist nozzles, built-in BBQ with own gas line, plus room for RV parking and a side yard for horse-keeping if desired. Come and make this wonderful home your dream home!





