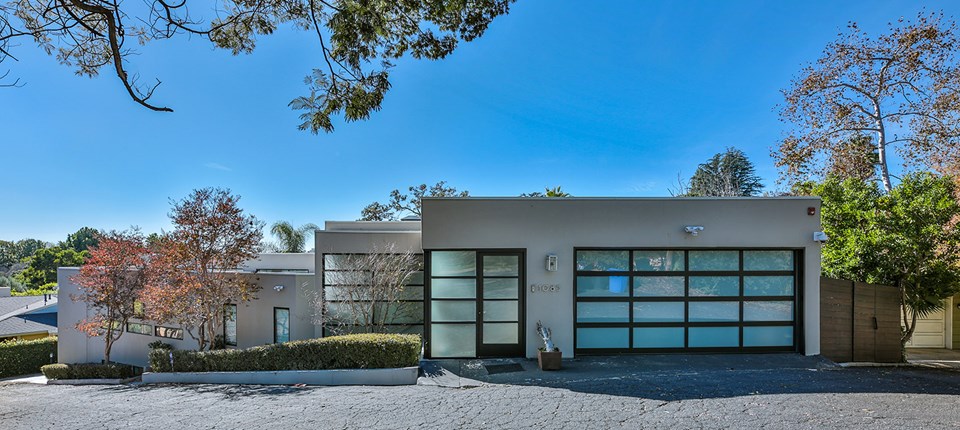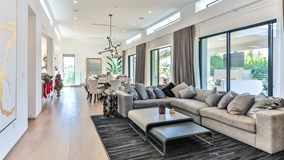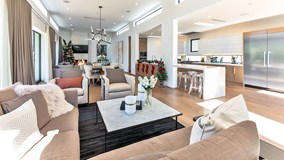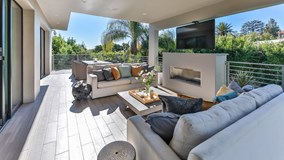- Bedrooms: 5
- Bathrooms: 7
extras:
Open Floor Plan
Pool
Surround Sound
Multiple fireplaces
Multiple balconies
Theatre
- Living Space:
- 4,922 sq ft
- Lot Size:
- 13,940 sq ft
Description
Located just north of Sunset behind the Beverly Hills Hotel, this beautifully designed ultra modern smart home, has walls of glass, an open floor plan, and an abundance of light. The living area has a terrific indoor/outdoor flow with 12 foot ceilings, multiple seating areas, and fireplace. Embracing the California lifestyle, the upper outdoor deck runs the length of the living area and overlooks the pool. The State of the Art kitchen comes equipped with Miele appliances. Enter the Master Suite by way of a floating staircase which features its own outdoor patio, walk in closet and an ensuite Master Bath retreat. On the lower level, there are 3 ensuite bedrooms along with a theatre/media room. Enter the outdoors from any of these rooms and relax by the pool in luxury and tranquility and just enjoy the outdoor fireplace.





