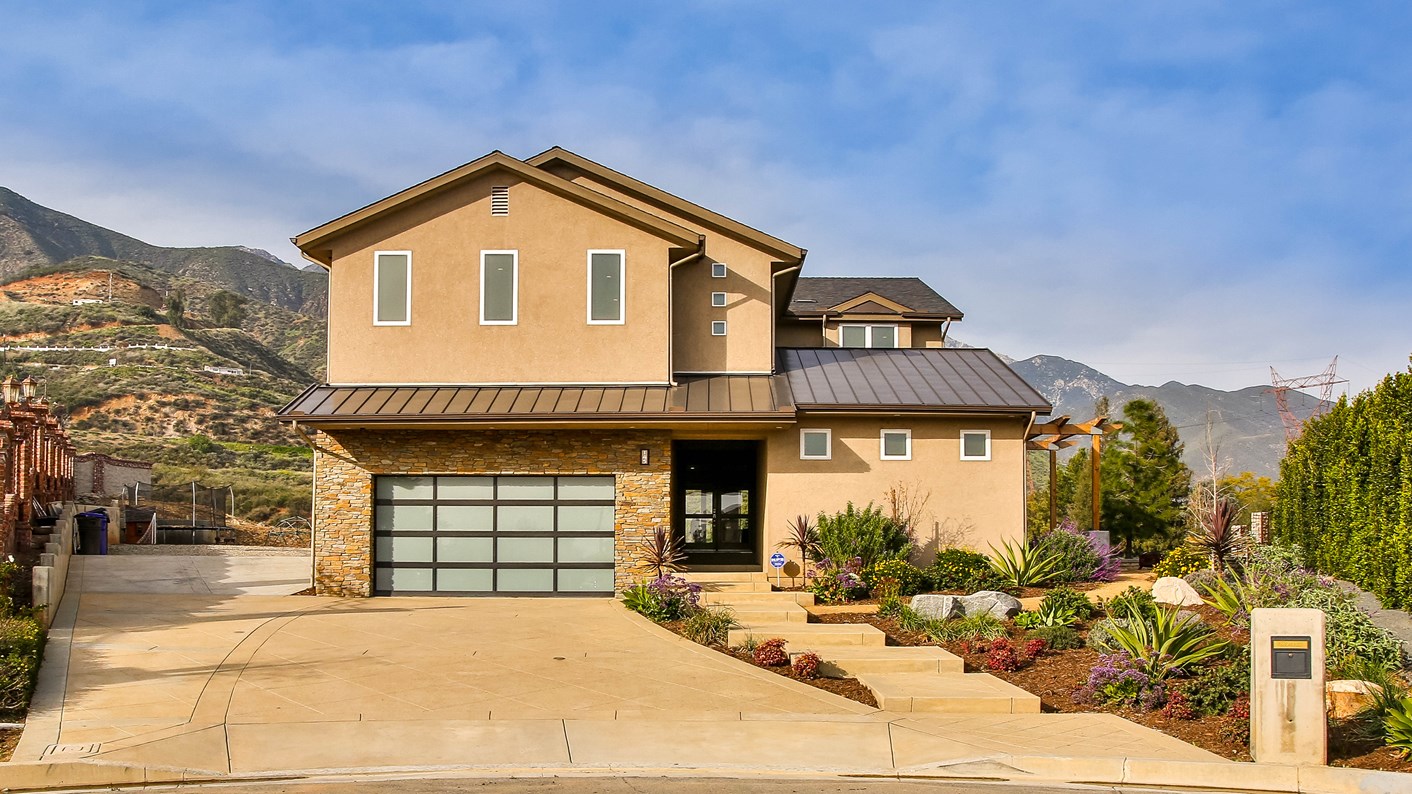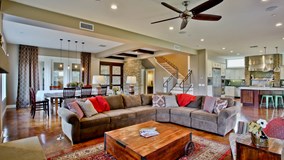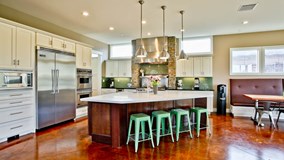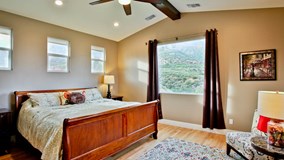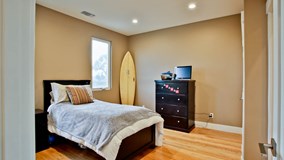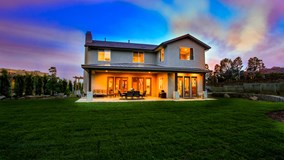Property Description
Check out this newer custom built home on one of the best lots in the city. Enjoy unobstructed mountain and city light views from this impressive San Antonio Heights beauty. Located on a cul de sac with only 1 neighbor, this home not only offers location, but it also offers countless upgrades and an amazing floor plan. This home offers 5 bedrooms inside as well as a casita (bed 6) and 3.5 bathrooms inside with an additional bath in casita (totaling 4.5 baths). Each bedroom has its own bathroom, and half of the bedrooms offer walk in closets, with all of the closets offering custom organizers. The great room offers a generously sized square footage with open concept offering mountain views out of every picture window, and several double and single french doors located throughout the first floor. Surround sound speakers present for entertainment. First floor further boasts gorgeous stained concrete floors, and natural stone walls/elements (all stones imported and hand selected), stone fireplace, cabinetry build ins. Kitchen offers a large center island and open concept to adjacent living space and offers Viking appliances: 2 dishwashers, 48 inch refrigerator, 48 inch 6 burner stove & griddle, high power industrial hood, double ovens (full size), built in micro, pot filler, deep single basin stainless sink, huge pantry with pull out shelves. Custom cabinetry throughout the home with soft close drawers/doors and pull outs. Breakfast nook offers a large custom built in banquette industrial table and custom wood work. Upgrades further include dual tankless water heaters, 2 energy efficient HVAC units, Central vacuum system, recessed LED throughout, real hardwood flooring at stairs as well as throughout entire second level of the home. Main level mud room adjacent the kitchen with storage and build ins. Second level offers large loft/entertainment room with tech deck area w/built in desks. Master suite greets with impressive foyer of its own along with incredible massive views of the Cucamonga Mountains and Ontario peaks through huge picture windows in bedroom & retreat area. Sumptuous master bath continues an elegance of flow to a dual sink area, vanity area, a large soaking tub, and walk in custom tile shower w/separate commode closet. Home was built with interior and exterior walls insulated for energy efficiency and to breakup sound with upgraded drywall - 5/8 inch. Structured wiring system for video, data, telephone, television and security. Cat 6 and coax wiring in every room. Alarm/security cameras installed throughout property, built in surround sound speakers in great room and outdoor covered patio area. 400 amp electrical service, all utilities pre-wired and pre-run to side of house for a future back house/garage including plumbing, telephone, television, water, electrical and pre-wired for solar. Sub panel in garage for future structure. Over sized septic system to accommodate current home and a future structure. RV parking with dump station. Full view aluminum garage door to garage with 13 foot ceilings and height that is capable of a car lift. Metal roof and Christmas light plugs in eves with timers as well as though out yard. Drought tolerant landscape, drip irrigation throughout, new sod, side patio w/pergola, custom concrete, custom seat walls for fire pit area w/yard art sculpture. 3 large raised vegetable planting beds and dwarf fruit trees. Large upper yard engineered retaining/stem wall for future structure (currently used as a play area).

