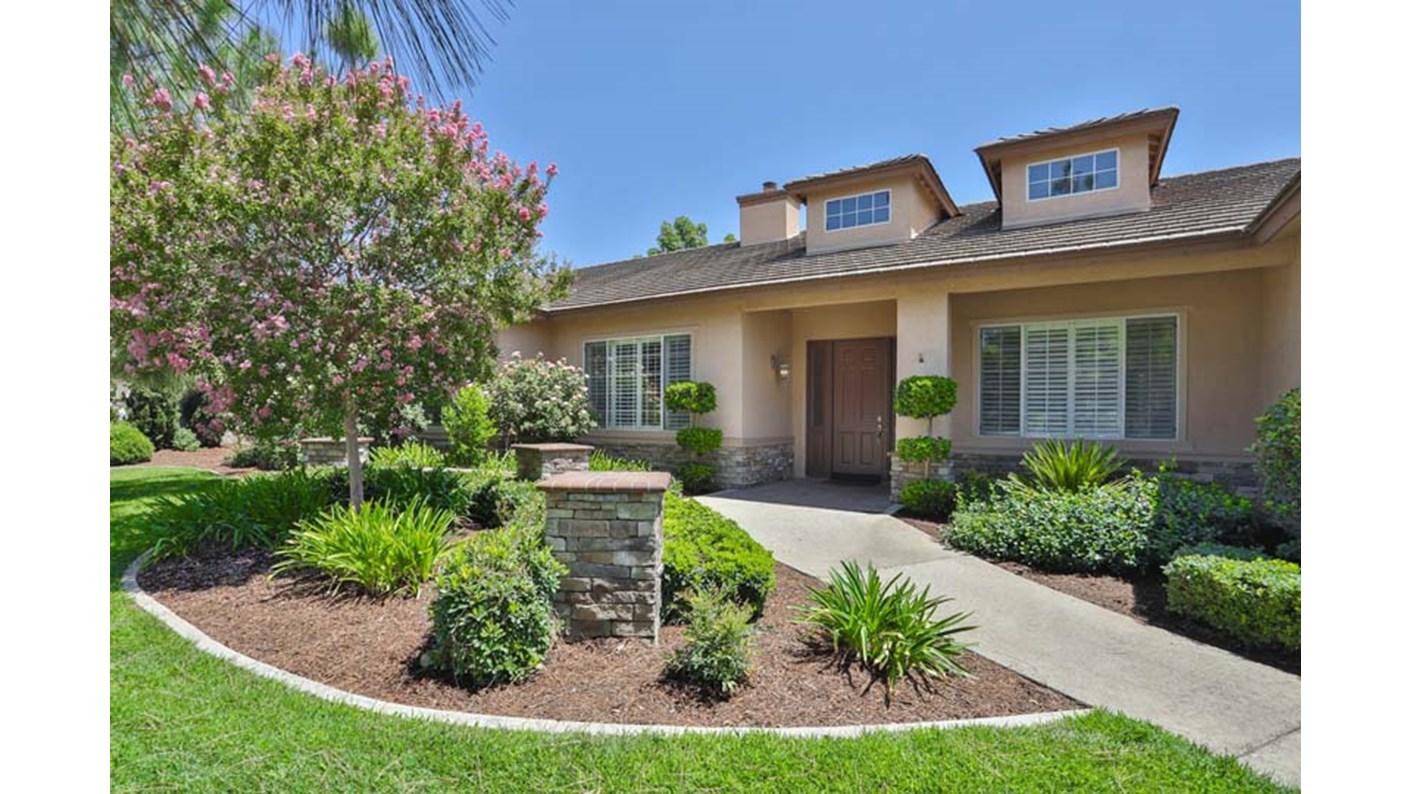Property Description
Stunning single-story Crestview Estate home on a quiet cul-de-sac! The curves of stacked stone and masonry hardscape create a delightful first impression against mature front landscaping, and the smooth path from driveway to front door enhances accessibility. With great flow between living room, family room, dining room, and eat-in kitchen, there's plenty of space and the perfect atmosphere for entertaining. High ceilings and abundant natural light enhance the already spacious floor plan. The kitchen offers lots of counter space for your favorite appliances and prep along with a large island for easy buffet-style serving. The 15 kitchen cabinets and walk-in pantry provide tons of storage room. The large master bathroom features oversize tub, separate custom-tiled shower, two sinks, and access to walk-in closet. Granite counters, recessed lighting, plantation shutters, new carpet, and new interior paint throughout tastefully complete the luxury finishes. A pull-through "boat garage" means not only more space for toys in the garage but also access for parking them in the expansive backyard, and that's on top of the extra-large driveway and extra garage storage. The backyard features new sod and nectarine, apple, peach, lemon, orange, and jujube trees amidst mature landscaping. Shopping, movies, groceries, restaurants, and access to the 60 freeway are just a few minutes from home. You'll have to see it to appreciate it! The photos and videos don't do it justice. Welcome home!






