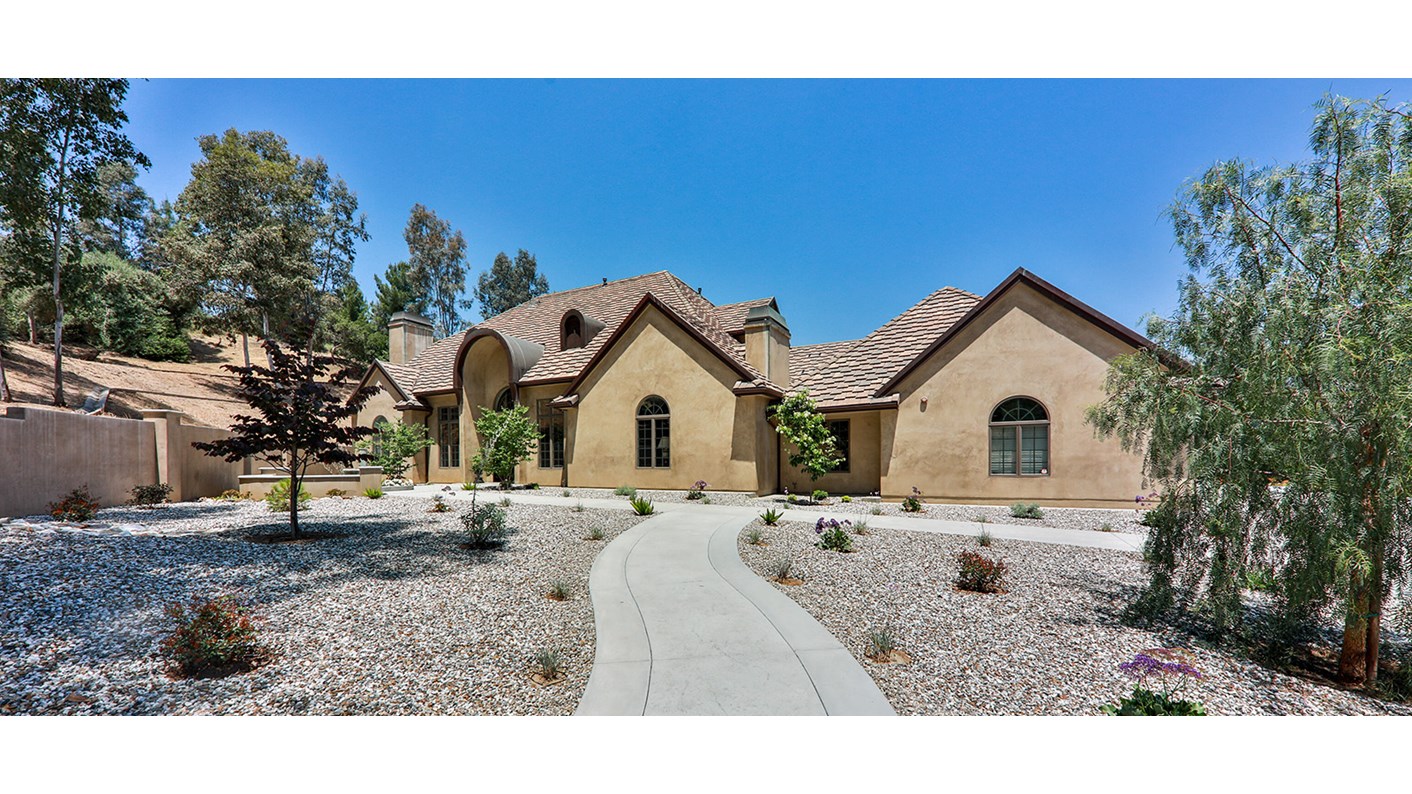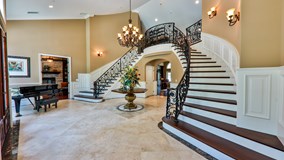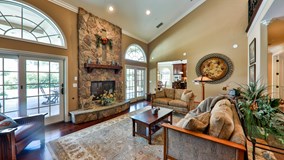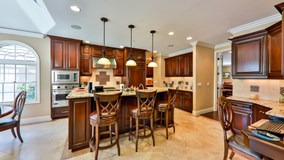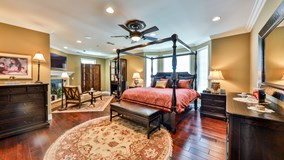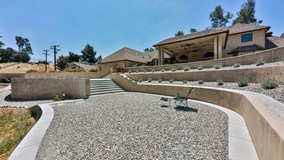Property Description
Luxurious Custom Home, Magnificent Concrete Equestrian Stable and Grounds. Over 4 acres. Claremont School District. Custom Home Built in 2007 Features: * Approx. 4,550 sq.ft. per Appraiser * 5 Bedrooms & 4 full + 2 half Baths * Grand Foyer with vaulted ceiling lighted by chandelier with double staircase surrounded by beautiful wainscot and custom metal railing on solid eucalyptus wood treads/landing * Foyer has travertine stone floors bordered with marble and marble inset medallion * Gourmet Kitchen with SubZero refrigerator/Viking Professional Ovens (one gas/one electric—both with convection)/ Viking Professional Vent Hood with 6-burner Viking Professional Gas Range including Wok grate, Viking Professional microwave oven, Miele Excella Series dishwasher, custom cabinets with undercounter lighting * Large custom island with end bookshelves, Franke Stainless Steel Orca sink with Franke Triflow faucet with handheld spray and Franke The Little Butler Instant Hot Water Dispenser * Butler’s pantry with cabinetry/wine rack and SubZero wine/beverage refrigerator with freezer/ice maker * Large custom designed Pantry with California Closets shelving cabinet system including: wrapping paper cabinet, work desk/counter with under cabinet lighting, sheet pan/cutting board/platter slots * Bay window breakfast nook * Vaulted ceiling Family Room with decorative ceiling fan, wood burning floor to ceiling stone fireplace and custom built-in cabinetry and hardwood floors * Formal dining and living room surrounded by beautiful wainscot and wainscot fireplace with inset beveled mirror * Library/Office with custom built-in desk and cabinetry with glass inset doors and Virginia ledgestone gas fireplace * Dual coat closets below the landing with additional storage closets underneath the stairs * Large DOWNSTAIRS Master Bedroom and Master Bath with zone heating/cooling, decorative ceiling fan and reading nook beside granite surround gas fireplace * Master Bathroom includes: Dual walk-in closets with Custom California Closet Systems in each, built-in cabinetry with granite counter tops, double built-in hampers, double sinks with Hansgrohe Axor faucets and accessories, extra long Kohler jetted bathtub with Hansgrohe tub faucet and handheld spray and custom steam shower with body sprays, rain shower head and hand-held water spray * Guest Quarters with full bath and built-in armoire * Upstairs landing with sitting nook * Upstairs Master bedroom and bath has zone heating and cooling and large walk-in closet with custom California Closet system * Additional full bathroom and 2 additional upstairs bedrooms with California Closet Systems each with zone heating and cooling * Downstairs Powder Room with stone tile wainscot and built-in upper cabinet * Printer/Media Room * Granite countertops throughout home * Custom designed California Closet Systems throughout home * Mop/broom/vacuum cleaner closet with shelving by California Closets * Decorative ceiling fans in library/office, master bedroom, family room and barn * Laundry Room with custom cabinetry and large Kohler Cast Iron Utility Sink * 400 amp Electrical Service * Zone heating/cooling and Honeywell Air Filtration System * Home Surround Sound and Alarm System * 3 Double car garages with half bath in extra deep third 2-car garage Custom Concrete Stable Built 2014 Features: *Approx. 5,500 sq.ft. *Caretaker/Guest Quarters with smart-design lighting, ceiling fan, WIFI, sink, upper and lower cabinetry and 220 outlet *Utility rooms with large Kohler cast iron utility sinks and faucets, custom cabinetry, granite counter tops, washer and gas/electric dryer hookups, and 1 full bath *Tankless hot water heater in loft *Tack room *Storage/feed room *Four (up to six) 12’ x 14’ stalls with fluorescent lighting, fans, interlocking 3/4” mats, Nelson waterers and 12’ by 74’ of gated turnout area behind barn *Loft with custom railing, pendant lighting and the potential for upper balcony outside of ravine loft door *Outdoor and indoor wash areas with interlocking 3/4” mats, electricity and water *200 amp Electrical Service *Olive, avocado, & citrus tree garden beds *Round pen and large pasture *Storage/turnout area or play area on the ravine side of barn Outdoor Features: *Approx. 4.22 Acres of level, gentle slope, hillside, and canyon grounds * Entry Fountain with rose garden and curved sitting wall *Two sliding doors of the home open up to a large attached covered Patio with entertainment center for large TV/audio equipment, ceiling fans, recessed lighting and wall art lighting. *Newly constructed outdoor kitchen with bar counter, Delta Heat 38” Grill and double side burners, insulated ice bin, under counter trash drawer with trash can, storage drawers, cooler drawer (Recommend: Coleman Party Stackers) and access doors * Large outdoor entertainment areas * Succulent garden beds with valley/mountain views * Lavender garden beds with curved sitting wall and a large lower gravel area that is hot tub/gas fire pit ready * Raised herb and vegetable garden beds * Fully landscaped and hardscaped front and back yards with drip irrigation * Walking/Hiking/Horse trails * Check with LA county for agricultural and service animal training possibilities * One private Water share is included with sale For more information or a private viewing, please contact Listing Agent Geoff Hamill directly via Geoff@GeoffHamill.com or (909) 621-0500. Geoff also has access to additional "Coming Soon", "Off Market", "Pocket", "Silent", and "Whisper" listings that are not found in the MLS or other websites. Thank you.

