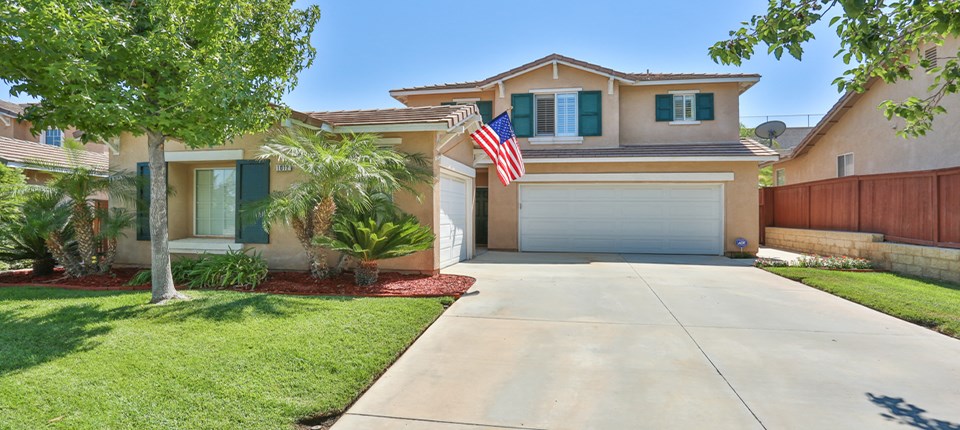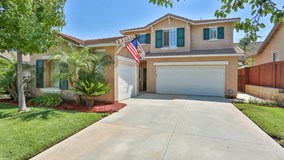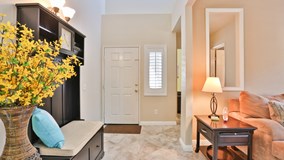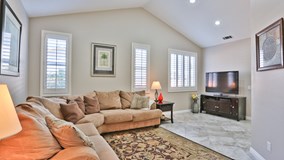- Bedrooms: 3
- Bathrooms: 3
extras:
3 Car Garage
Fireplace
Open Floor Plan
- Living Space:
- 2,187 sq ft
- Lot Size:
- 7,841 sq ft
Beautiful South Corona Home
1012 Regina Way, Corona, CA 92882Description
This beautiful South Corona home is move-in ready with 3 bedrooms, 3 bathrooms plus a downstairs office/den and 3 car garage. The downstairs office/den could be used as a small downstairs 4th bedroom and is adjacent to downstairs bathroom with Shower. This home features plantation shutters, 24' tile flooring, Recessed Lighting, Vaulted Ceilings, and Indoor Laundry Room. The Spacious Kitchen includes a walk-in pantry and breakfast nook open to the family room, which is currently used as a craft/hobby room. The Open upstairs landing can be used as a office or homework space. The master bedroom has an open feel with vaulted ceilings, beautiful wood-type floors and mirrored closet wardrobe doors. Enter into the master bathroom with dual sinks, soaking tub and stand alone shower. The Jack & Jill bathroom compliment the other two upstairs bedrooms. This home also features a brand New Energy Efficient and Quiet SEER 16 rated AC Unit (Purchased using the HERO Program, however seller WILL pay this off in full!). This lovely home is walking distance to Eisenhower Elementary, Mountain Gate Park, and the Community Tot-Lot.





